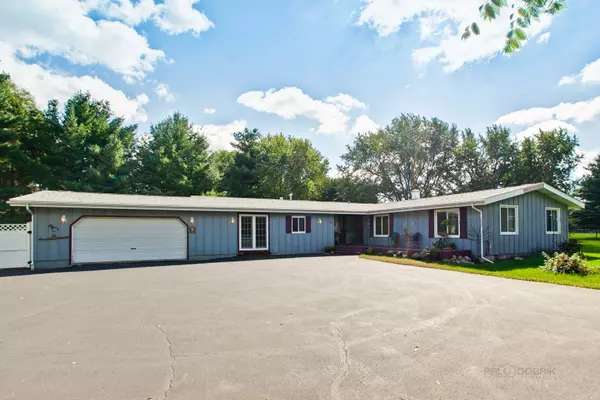$308,000
$318,000
3.1%For more information regarding the value of a property, please contact us for a free consultation.
1415 Paddock Road Spring Grove, IL 60081
4 Beds
3.5 Baths
1,632 SqFt
Key Details
Sold Price $308,000
Property Type Single Family Home
Sub Type Detached Single
Listing Status Sold
Purchase Type For Sale
Square Footage 1,632 sqft
Price per Sqft $188
Subdivision Paddock Estates
MLS Listing ID 10096995
Sold Date 11/29/18
Style Ranch
Bedrooms 4
Full Baths 3
Half Baths 1
HOA Fees $2/ann
Year Built 1978
Annual Tax Amount $6,605
Tax Year 2017
Lot Size 2.291 Acres
Lot Dimensions 170X501X199X475
Property Description
Unique opportunity for a hobby farm with a 3 stall barn and pasture. Home has an attached in-law/ caregiver suite. For the horse lover/ running enthusiasts there are neighborhood trails and the State Park across the street with more trails. Kitchen will please the cook with lots of cabinet and counter space plus breakfast bar. Kitchen opens to Family room with fireplace. Vaulted ceilings throughout enhance the look. Living room opens to dining room with vaulted ceilings and huge windows overlooking the yard. Master Bedroom has full bath and the two other bedrooms share the hall bath. There is a full basement with exterior access and a half bath. Attached in law has kitchen, great room and full bath plus it opens to the patio. NEW 2018 ROOF. Great Barn with 3 stalls and storage.Bring your Horses, Dogs, Cars and Toys! Riding trails in the neighborhood and to the State Park. Great commuter access to 173 and Rt 12. Its a great life here!
Location
State IL
County Mc Henry
Community Horse-Riding Area, Horse-Riding Trails
Rooms
Basement Full
Interior
Interior Features Vaulted/Cathedral Ceilings, Wood Laminate Floors, First Floor Bedroom, In-Law Arrangement, First Floor Laundry, First Floor Full Bath
Heating Natural Gas, Forced Air, Other
Cooling Central Air, Window/Wall Units - 2
Fireplaces Number 2
Fireplaces Type Attached Fireplace Doors/Screen, Gas Log
Fireplace Y
Appliance Range, Dishwasher, Refrigerator, Washer, Dryer
Exterior
Exterior Feature Deck, Patio, Box Stalls
Garage Attached
Garage Spaces 2.5
Waterfront false
View Y/N true
Roof Type Asphalt
Building
Lot Description Horses Allowed, Paddock
Story 1 Story
Foundation Concrete Perimeter
Sewer Septic-Private
Water Private Well
New Construction false
Schools
Elementary Schools Spring Grove Elementary School
Middle Schools Nippersink Middle School
High Schools Richmond-Burton Community High S
School District 2, 2, 157
Others
HOA Fee Include Other
Ownership Fee Simple
Special Listing Condition None
Read Less
Want to know what your home might be worth? Contact us for a FREE valuation!

Our team is ready to help you sell your home for the highest possible price ASAP
© 2024 Listings courtesy of MRED as distributed by MLS GRID. All Rights Reserved.
Bought with @properties






