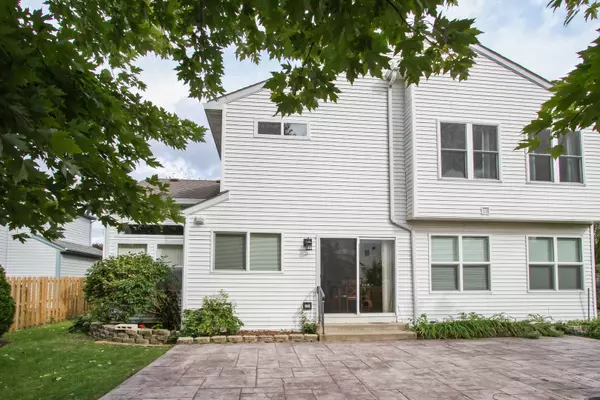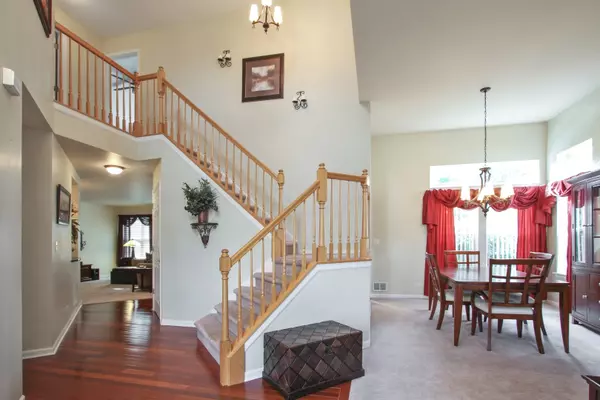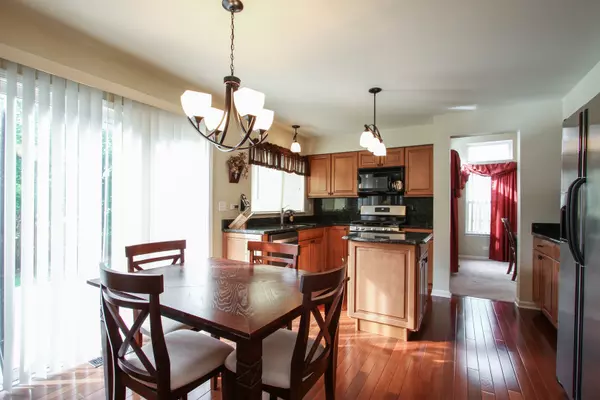$275,500
$279,900
1.6%For more information regarding the value of a property, please contact us for a free consultation.
221 Ellis Road Lake In The Hills, IL 60156
4 Beds
2.5 Baths
2,326 SqFt
Key Details
Sold Price $275,500
Property Type Single Family Home
Sub Type Detached Single
Listing Status Sold
Purchase Type For Sale
Square Footage 2,326 sqft
Price per Sqft $118
Subdivision Sumner Glen
MLS Listing ID 10097882
Sold Date 11/16/18
Style Colonial
Bedrooms 4
Full Baths 2
Half Baths 1
HOA Fees $10/ann
Year Built 1998
Annual Tax Amount $5,584
Tax Year 2017
Lot Size 6,520 Sqft
Lot Dimensions 93X53X112X127
Property Description
Wish to move into an elegant completely remodeled showplace? Then this one is for you! From the expansive & soaring 2-story hardwood entry to the winding staircase to the exquisite upgrades & updates, you're sure to love this open flowing floor plan featuring a focal point 2-sided fireplace and a gorgeous remodeled granite kitchen. The upgrades go "on & on" including:spectacular master bath with double vanity-oversize glass door shower with built-in seating & dual shower heads plus custom tile work*all bathrooms feature comfort-height vanities w/beautiful expensive finishes*pro finished lower level recreation room is perfect for a media room, game room etc. plus storage galore! Please note the following fine features:Under cabinet lighting*new stove & dishwasher*remodeled kitchen & baths*optional main level laundry/mud room*newer carpeting*most windows updated*ceiling fans all bedrooms*stamped concrete patio(2016)*roof(2015)*shed(2012)*gleaming hardwood floors & storage shed!
Location
State IL
County Mc Henry
Community Sidewalks, Street Lights, Street Paved
Rooms
Basement Partial
Interior
Interior Features Vaulted/Cathedral Ceilings, Hardwood Floors, First Floor Laundry
Heating Natural Gas, Forced Air
Cooling Central Air
Fireplaces Number 1
Fireplaces Type Double Sided, Attached Fireplace Doors/Screen, Gas Log, Gas Starter
Fireplace Y
Appliance Range, Microwave, Dishwasher, Refrigerator, Disposal
Exterior
Exterior Feature Patio, Stamped Concrete Patio
Garage Attached
Garage Spaces 2.0
Waterfront false
View Y/N true
Roof Type Asphalt
Building
Lot Description Landscaped
Story 2 Stories
Foundation Concrete Perimeter
Sewer Public Sewer
Water Public
New Construction false
Schools
High Schools Huntley High School
School District 158, 158, 158
Others
HOA Fee Include Other
Ownership Fee Simple
Special Listing Condition None
Read Less
Want to know what your home might be worth? Contact us for a FREE valuation!

Our team is ready to help you sell your home for the highest possible price ASAP
© 2024 Listings courtesy of MRED as distributed by MLS GRID. All Rights Reserved.
Bought with Century 21 Action!






