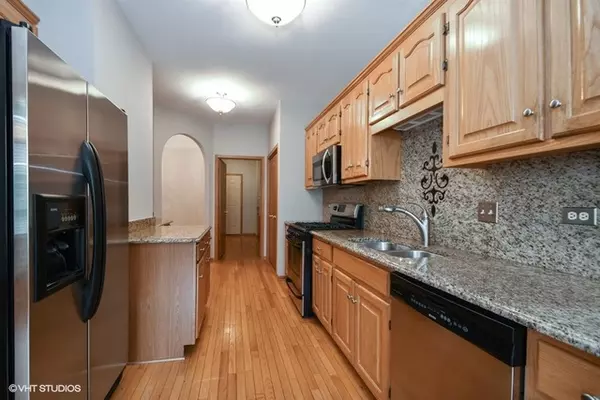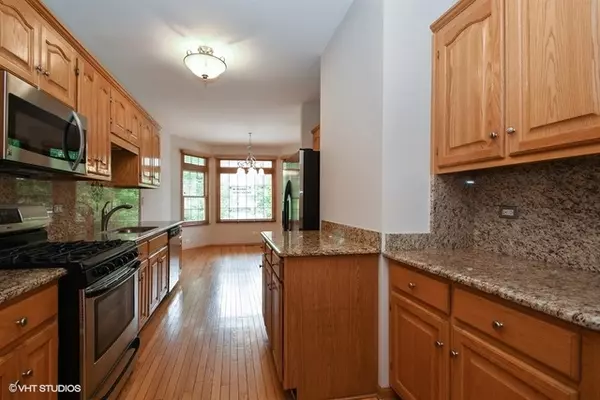$269,000
$269,000
For more information regarding the value of a property, please contact us for a free consultation.
8702 Trinity Drive Orland Park, IL 60462
3 Beds
3 Baths
1,841 SqFt
Key Details
Sold Price $269,000
Property Type Condo
Sub Type Quad-Ranch,Townhouse-Ranch,Ground Level Ranch
Listing Status Sold
Purchase Type For Sale
Square Footage 1,841 sqft
Price per Sqft $146
Subdivision Highland Brook
MLS Listing ID 10058059
Sold Date 12/04/18
Bedrooms 3
Full Baths 3
HOA Fees $208/mo
Year Built 1999
Annual Tax Amount $7,084
Tax Year 2017
Lot Dimensions 40X77
Property Description
Hard to find end unit RANCH town home with WALKOUT BASEMENT. Upon entering, you will immediately notice the elegance with gleaming hardwood floors, 9 foot ceilings and crown moldings. The glamorous kitchen has an abundance of cabinets and granite counter tops with enough room for a table to entertain family and friends. The main floor utility room is equipped with a built in ironing board, built in wine cooler and a sink. The vaulted ceilings, cozy fireplace and large windows in the living room are a great space for entertaining or relaxation. The master bedroom is large enough for all of your furniture and has a walk-in closet PLUS another closet to suit your storage needs. The lower level is almost like having another home. You will find an additional room that can be used as a bedroom, home office or exercise room along with another full bath. In addition, there is a family room large enough for the BIG screen TV with enough room for table games. All centrally located in Orland.
Location
State IL
County Cook
Rooms
Basement Walkout
Interior
Interior Features Vaulted/Cathedral Ceilings, Hardwood Floors, First Floor Bedroom, First Floor Full Bath, Laundry Hook-Up in Unit, Storage
Heating Natural Gas, Forced Air
Cooling Central Air
Fireplaces Number 1
Fireplaces Type Gas Log
Fireplace Y
Appliance Range, Microwave, Dishwasher, Refrigerator, Washer, Dryer, Stainless Steel Appliance(s), Wine Refrigerator, Built-In Oven
Exterior
Exterior Feature Deck, Patio, Storms/Screens, End Unit
Garage Attached
Garage Spaces 2.0
Community Features Park
Waterfront false
View Y/N true
Roof Type Asphalt
Building
Lot Description Corner Lot, Landscaped
Foundation Concrete Perimeter
Sewer Public Sewer
Water Lake Michigan
New Construction false
Schools
School District 140, 140, 230
Others
Pets Allowed Cats OK, Dogs OK, Number Limit
HOA Fee Include Insurance,Exterior Maintenance,Lawn Care,Snow Removal
Ownership Fee Simple w/ HO Assn.
Special Listing Condition None
Read Less
Want to know what your home might be worth? Contact us for a FREE valuation!

Our team is ready to help you sell your home for the highest possible price ASAP
© 2024 Listings courtesy of MRED as distributed by MLS GRID. All Rights Reserved.
Bought with Baird & Warner






