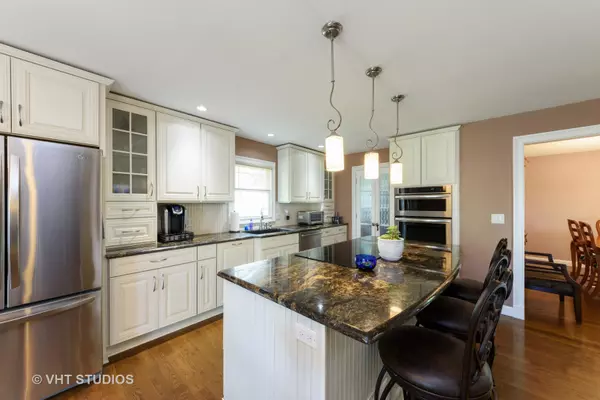$395,000
$396,550
0.4%For more information regarding the value of a property, please contact us for a free consultation.
4040 N Harvard Avenue Arlington Heights, IL 60004
3 Beds
2 Baths
1,750 SqFt
Key Details
Sold Price $395,000
Property Type Single Family Home
Sub Type Detached Single
Listing Status Sold
Purchase Type For Sale
Square Footage 1,750 sqft
Price per Sqft $225
Subdivision Terramere
MLS Listing ID 10103720
Sold Date 12/18/18
Style Ranch
Bedrooms 3
Full Baths 2
Year Built 1986
Annual Tax Amount $11,230
Tax Year 2017
Lot Size 9,931 Sqft
Lot Dimensions 77X124X89X42X90
Property Description
AT LAST A TERRAMERE RANCH WITH A NEW OPEN CONCEPT FLOOR PLAN AND A BEAUTIFUL LOCATION. THIS HOME FEATURES A NEW GOURMET WHITE KITCHEN WITH NEW STAINLESS APPLIANCES, GRANITE COUNTERS, LARGE CENTER ISLAND AND A 7 FOOT PANTRY WITH FRENCH DOORS. KITCHEN FEATURES FRENCH DOORS LEADING TO A BEAUTIFUL 2 TIERED DECK, PARTIALLY FENCED IN YARD WITH UNDERGROUND SPRINKLERS, BEAUTIFUL LANDSCAPING AND PARTIALLY BACKS TO WOODED AREA.. ALL NEW WINDOWS IN 2014, ALL NEW HARDWOOD FLOORS, ALL NEW CARPETING, ALL NEW 6 PANEL DOORS, NEW UPGRADED TRIM, NEW LIGHT FIXTURES, SPACIOUS CLOSETS INCLUDING A WALK IN CLOSET IN THE MASTER BEDROOM. BOTH BATHROOMS NEWLY REMODELED,CANNED LIGHTING THROUGHOUT, SEPARATE SPACIOUS DINING ROOM, FIRST FLOOR LAUNDRY ROOM WITH EXTRA CABINETS AND COUNTERS AND NEWER UPGRADED OVERSIZED STAINLESS WASHER AND DRYER. THE HOME HAS BEEN REDESIGNED AND IS A ONE OF A KIND. NEUTRAL AND READY TO MOVE IN. WALK TO LAKE TERRAMERE AND WALKING PATHS. TRULY MOVE IN CONDITION
Location
State IL
County Cook
Community Sidewalks, Street Lights, Street Paved
Rooms
Basement Partial
Interior
Interior Features Hardwood Floors, First Floor Bedroom, First Floor Laundry
Heating Natural Gas, Forced Air
Cooling Central Air
Fireplace N
Appliance Range, Microwave, Dishwasher, Refrigerator, Washer, Dryer, Stainless Steel Appliance(s)
Exterior
Exterior Feature Deck
Garage Attached
Garage Spaces 2.0
Waterfront false
View Y/N true
Roof Type Asphalt
Building
Story 1 Story
Foundation Concrete Perimeter
Sewer Public Sewer
Water Lake Michigan
New Construction false
Schools
Elementary Schools Henry W Longfellow Elementary Sc
Middle Schools Cooper Middle School
High Schools Buffalo Grove High School
School District 21, 21, 214
Others
HOA Fee Include None
Ownership Fee Simple
Special Listing Condition Corporate Relo
Read Less
Want to know what your home might be worth? Contact us for a FREE valuation!

Our team is ready to help you sell your home for the highest possible price ASAP
© 2024 Listings courtesy of MRED as distributed by MLS GRID. All Rights Reserved.
Bought with Baird & Warner






