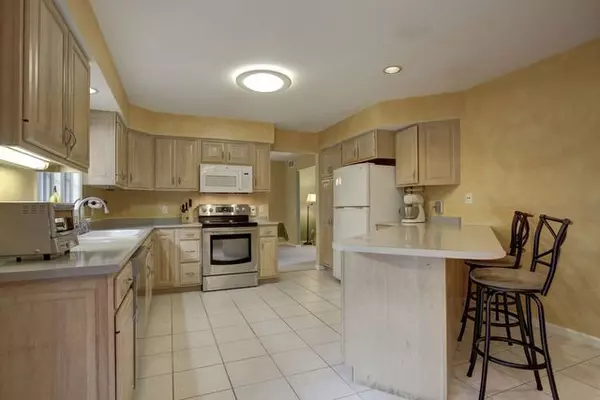$235,000
$239,900
2.0%For more information regarding the value of a property, please contact us for a free consultation.
1401 Manchester Drive Champaign, IL 61822
4 Beds
2.5 Baths
2,988 SqFt
Key Details
Sold Price $235,000
Property Type Single Family Home
Sub Type Detached Single
Listing Status Sold
Purchase Type For Sale
Square Footage 2,988 sqft
Price per Sqft $78
Subdivision Glenshire
MLS Listing ID 10104199
Sold Date 01/25/19
Bedrooms 4
Full Baths 2
Half Baths 1
HOA Fees $7/ann
Year Built 1992
Annual Tax Amount $5,174
Tax Year 2017
Lot Size 9,147 Sqft
Lot Dimensions 48 X 114 X 100 X 100
Property Description
Exceptionally well cared for 2 story home with just under 3000 square feet. This homes features large rooms throughout with an abundance of storage in many areas. You will appreciate the 4 large bedrooms and extra bonus room which can be used as a 5th bedroom, office or multi-purpose room. The inviting family room offers a gas fireplace and handy closets for storage. The laundry room features a wall of built-in shelves. You will enjoy the large deck in the fenced backyard. New roof (December, 2018 w/ roofing information attached), A/C, furnace, sump pump and fresh paint all in the fall of 2018. This home is located within walking distance of a park. Don't miss this fabulous home with mature trees.
Location
State IL
County Champaign
Community Sidewalks, Street Lights, Street Paved
Rooms
Basement None
Interior
Interior Features Vaulted/Cathedral Ceilings, Skylight(s), First Floor Laundry
Heating Natural Gas
Cooling Central Air
Fireplaces Number 1
Fireplaces Type Gas Log
Fireplace Y
Appliance Range, Microwave, Dishwasher, Refrigerator, Washer, Dryer, Disposal
Exterior
Exterior Feature Deck, Porch
Garage Attached
Garage Spaces 2.0
Waterfront false
View Y/N true
Roof Type Asphalt
Building
Lot Description Fenced Yard
Story 2 Stories
Foundation Block
Sewer Public Sewer
Water Public
New Construction false
Schools
Elementary Schools Unit 4 School Of Choice Elementa
Middle Schools Champaign Junior/Middle Call Uni
High Schools Centennial High School
School District 4, 4, 4
Others
HOA Fee Include Insurance,Other
Ownership Fee Simple w/ HO Assn.
Special Listing Condition None
Read Less
Want to know what your home might be worth? Contact us for a FREE valuation!

Our team is ready to help you sell your home for the highest possible price ASAP
© 2024 Listings courtesy of MRED as distributed by MLS GRID. All Rights Reserved.
Bought with RE/MAX REALTY ASSOCIATES-CHA






