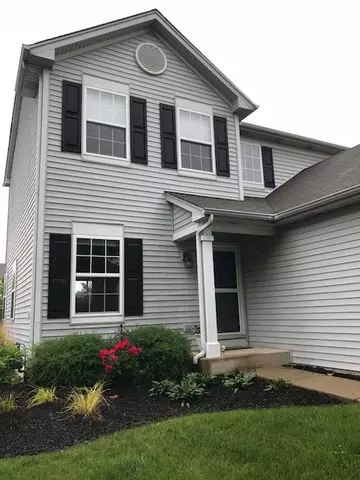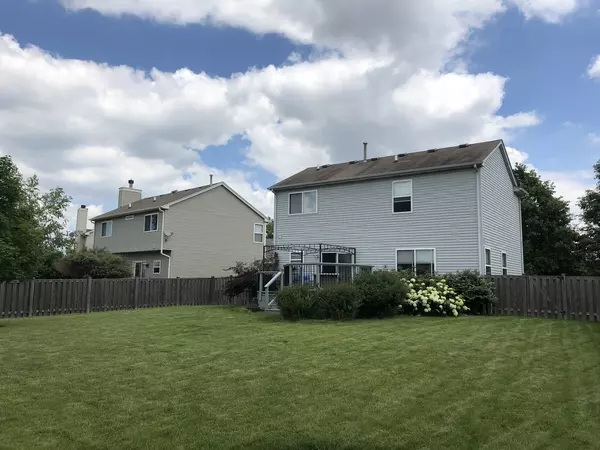$249,500
$257,000
2.9%For more information regarding the value of a property, please contact us for a free consultation.
2352 SHILOH Drive Aurora, IL 60503
4 Beds
2.5 Baths
1,634 SqFt
Key Details
Sold Price $249,500
Property Type Single Family Home
Sub Type Detached Single
Listing Status Sold
Purchase Type For Sale
Square Footage 1,634 sqft
Price per Sqft $152
Subdivision Amber Fields
MLS Listing ID 10109395
Sold Date 11/19/18
Style Traditional
Bedrooms 4
Full Baths 2
Half Baths 1
HOA Fees $30/ann
Year Built 2001
Annual Tax Amount $6,917
Tax Year 2017
Lot Size 9,147 Sqft
Lot Dimensions 47.46X151.69X38.28+41.89X1
Property Description
**Motivated Seller** **Quick Close** **Make this your new home for the holidays!** Be prepared to fall in love the moment you walk through the door of this beauty. Light, bright and neutral throughout. Eat-in kitchen with breakfast bar/island, granite counter tops, glass back splash, super quiet Bosch dishwasher and 5 burner convection oven. Hardwood entry and staircase. Luxurious master with walk in closet and a master bath that features a deep soaking tub, separate shower and a dual sink vanity. Fully fenced yard with large 2 tiered deck. Great for entertaining! Rare, full finished basement with media room, 4th bedroom and storage area. New furnace, central air conditioner and thermostat installed in 2015. Room darkening shades by 3 Day Blinds installed in almost every room. The home is empty and move in ready! Walking and biking trails throughout neighborhood. Located in school district #308. Close to transportation and shopping.
Location
State IL
County Will
Community Sidewalks, Street Lights, Street Paved
Rooms
Basement Full
Interior
Interior Features Hardwood Floors, First Floor Laundry
Heating Natural Gas, Forced Air
Cooling Central Air
Fireplace Y
Appliance Range, Microwave, Dishwasher, Refrigerator, Disposal
Exterior
Exterior Feature Deck
Garage Attached
Garage Spaces 2.0
Waterfront false
View Y/N true
Roof Type Asphalt
Building
Lot Description Fenced Yard, Landscaped
Story 2 Stories
Foundation Concrete Perimeter
Sewer Public Sewer
Water Public
New Construction false
Schools
Elementary Schools Wolfs Crossing Elementary School
Middle Schools Bednarcik Junior High School
High Schools Oswego East High School
School District 308, 308, 308
Others
HOA Fee Include Other
Ownership Fee Simple w/ HO Assn.
Special Listing Condition None
Read Less
Want to know what your home might be worth? Contact us for a FREE valuation!

Our team is ready to help you sell your home for the highest possible price ASAP
© 2024 Listings courtesy of MRED as distributed by MLS GRID. All Rights Reserved.
Bought with Berkshire Hathaway HomeServices Starck Real Estate






