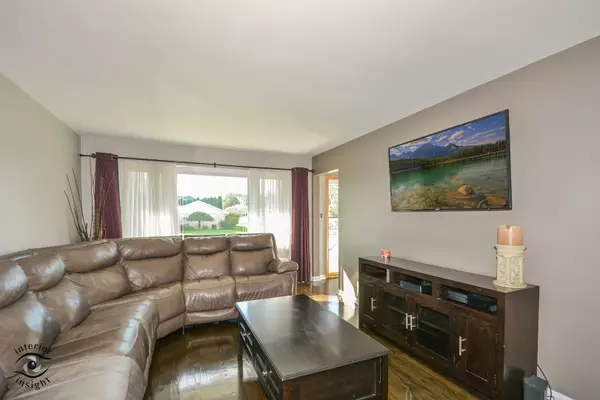$220,000
$232,500
5.4%For more information regarding the value of a property, please contact us for a free consultation.
6100 W 81st Place Burbank, IL 60459
3 Beds
1.5 Baths
1,286 SqFt
Key Details
Sold Price $220,000
Property Type Single Family Home
Sub Type Detached Single
Listing Status Sold
Purchase Type For Sale
Square Footage 1,286 sqft
Price per Sqft $171
MLS Listing ID 10109798
Sold Date 12/10/18
Bedrooms 3
Full Baths 1
Half Baths 1
Year Built 1961
Annual Tax Amount $4,105
Tax Year 2017
Lot Size 7,962 Sqft
Lot Dimensions 65X133
Property Description
Stylishly updated and move-in ready brick raised ranch on a quiet, corner lot. This clean, well-maintained home features newly refinished hardwood floors in a gorgeous espresso color, a basement that is spectacular both for its size and its finishes, including modern slate tile that emulates the look of wood, a granite dry bar, plenty of space for relaxing, recreation, or entertaining, and ample storage. On the main level, the contrast between the gleaming espresso hardwood, white trim, and light gray walls, along with a few well-appointed fixtures, give the space the look of new construction. The eat-in kitchen features recessed lighting, newer cabinets, and a tile backsplash which create a contemporary rustic feel. Other updates include new interior doors, a handsome privacy fence, and a completely remodeled powder room. Blocks from Macarthur Park, close to shopping, dining, entertainment, and Toyota Park, and easy access to I-55 & I-294.
Location
State IL
County Cook
Community Sidewalks, Street Lights, Street Paved
Rooms
Basement Full
Interior
Interior Features Bar-Dry, Hardwood Floors
Heating Natural Gas, Forced Air
Cooling Central Air
Fireplace Y
Appliance Range, Microwave, Dishwasher, Refrigerator, Dryer
Exterior
Exterior Feature Porch
Garage Detached
Garage Spaces 2.0
Waterfront false
View Y/N true
Roof Type Asphalt
Building
Lot Description Corner Lot
Story Raised Ranch
Sewer Public Sewer
Water Lake Michigan
New Construction false
Schools
Elementary Schools Edward J Tobin Elementary School
Middle Schools Liberty Junior High School
High Schools Reavis High School
School District 111, 111, 220
Others
HOA Fee Include None
Ownership Fee Simple
Special Listing Condition None
Read Less
Want to know what your home might be worth? Contact us for a FREE valuation!

Our team is ready to help you sell your home for the highest possible price ASAP
© 2024 Listings courtesy of MRED as distributed by MLS GRID. All Rights Reserved.
Bought with Smothers Realty Group






