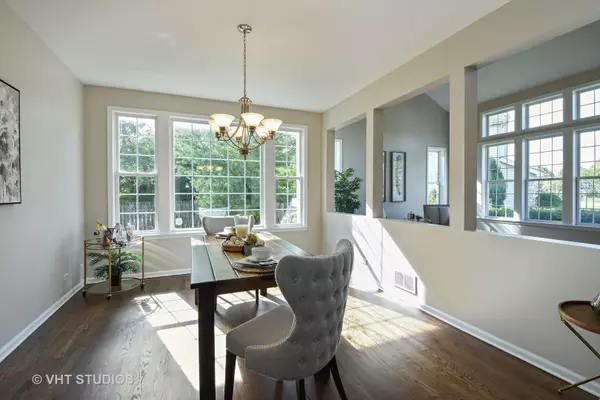$656,000
$660,000
0.6%For more information regarding the value of a property, please contact us for a free consultation.
2207 Apple Hill Lane Buffalo Grove, IL 60089
4 Beds
3 Baths
3,757 SqFt
Key Details
Sold Price $656,000
Property Type Single Family Home
Sub Type Detached Single
Listing Status Sold
Purchase Type For Sale
Square Footage 3,757 sqft
Price per Sqft $174
Subdivision Mirielle
MLS Listing ID 10110809
Sold Date 11/13/18
Bedrooms 4
Full Baths 3
HOA Fees $5/ann
Year Built 1996
Annual Tax Amount $15,962
Tax Year 2017
Lot Size 0.300 Acres
Lot Dimensions 47 X 125 X 103 X 52 X 128
Property Description
Stunning best describes this tastefully updated home. Dramatic two-story entry & living rm w/ an abundance of gorgeous windows. Recently refinished hardwood flooring w/ attractive dark walnut stain. Freshly painted interior throughout. Family rm is open to the kitchen & accented by a three-sided fireplace. Newer stainless steel appliances - refrigerator (2015), double oven, range hood, dishwasher (2018). Washer & dryer replaced 2016 & both hot water heaters in 2018. Incredibly flexible floor plan! Main floor office w/ French doors w/ full bath adjacent, could easily set up as first floor bdrm suite. Master bdrm has a generous sitting rm that would easily convert to 5th bdrm/nursery on the 2nd floor if so desired. The full unfinished basement has high ceilings & a rough in for a future bath. Location, Location, Location has never been more true - set back on a quiet cul-de-sac, just a few doors from Apple Hill Park and in Lincolnshire-Prairie View school district 103 & Stevenson HS.
Location
State IL
County Lake
Community Sidewalks, Street Lights, Street Paved
Rooms
Basement Full
Interior
Interior Features Vaulted/Cathedral Ceilings, Hardwood Floors, First Floor Laundry, First Floor Full Bath
Heating Natural Gas, Forced Air
Cooling Central Air
Fireplaces Number 1
Fireplaces Type Double Sided, Wood Burning, Attached Fireplace Doors/Screen, Gas Starter
Fireplace Y
Appliance Double Oven, Dishwasher, Refrigerator, Washer, Dryer, Disposal, Cooktop, Range Hood
Exterior
Exterior Feature Deck, Screened Deck
Garage Attached
Garage Spaces 3.0
Waterfront false
View Y/N true
Roof Type Asphalt
Building
Lot Description Cul-De-Sac, Fenced Yard, Landscaped, Park Adjacent
Story 2 Stories
Foundation Concrete Perimeter
Sewer Public Sewer
Water Lake Michigan
New Construction false
Schools
Elementary Schools Laura B Sprague School
Middle Schools Daniel Wright Junior High School
High Schools Adlai E Stevenson High School
School District 103, 103, 125
Others
HOA Fee Include Other
Ownership Fee Simple
Special Listing Condition Corporate Relo
Read Less
Want to know what your home might be worth? Contact us for a FREE valuation!

Our team is ready to help you sell your home for the highest possible price ASAP
© 2024 Listings courtesy of MRED as distributed by MLS GRID. All Rights Reserved.
Bought with Property Economics Inc.






