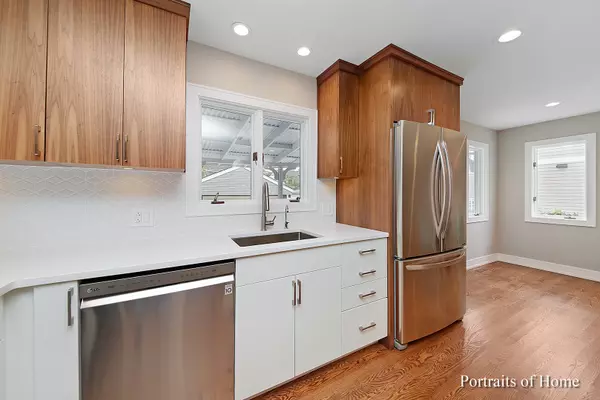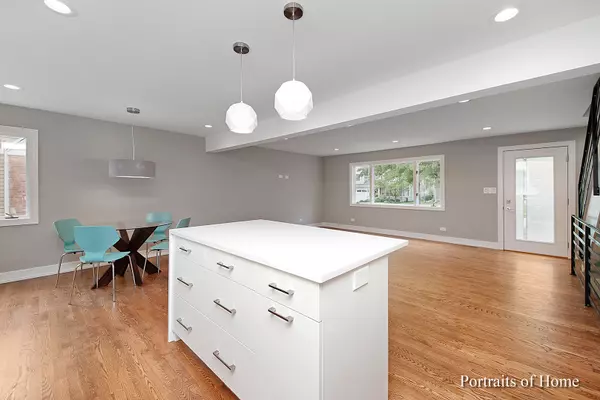$595,000
$629,000
5.4%For more information regarding the value of a property, please contact us for a free consultation.
581 S Parkside Avenue Elmhurst, IL 60126
4 Beds
3 Baths
1,820 SqFt
Key Details
Sold Price $595,000
Property Type Single Family Home
Sub Type Detached Single
Listing Status Sold
Purchase Type For Sale
Square Footage 1,820 sqft
Price per Sqft $326
MLS Listing ID 10110884
Sold Date 04/17/19
Bedrooms 4
Full Baths 3
Year Built 1948
Annual Tax Amount $6,210
Tax Year 2017
Lot Size 6,594 Sqft
Lot Dimensions 50 X 132
Property Description
Over 2500 sf of living space! This completely renovated mid-century modern home offers an open-concept living space that has been thoughtfully designed for today's lifestyle. Beautiful hardwood floors throughout; custom, hand-crafted kitchen cabinets; show-stopping custom fabricated stair railings; loads of natural light and meticulous design to maximize the efficiency of this home. Tons of closet and storage space with TWO closets in the master bedroom. Lower level boasts a large open living space with an additional area for an office, workout or craft room. 250 square feet of covered outdoor living space looks out onto the newly landscaped and fenced-in backyard. A bonus 150 square foot she-shed/mancave is attached to the garage for additional outdoor living. Home is virtually brand-new with all new electrical, new plumbing, two zones of HVAC and lifetime warranty from US Waterproofing for the lower level. Award winning Lincoln School District
Location
State IL
County Du Page
Rooms
Basement Full
Interior
Interior Features First Floor Bedroom, First Floor Laundry, First Floor Full Bath
Heating Natural Gas
Cooling Central Air
Fireplace N
Appliance Range, Microwave, Dishwasher, Refrigerator, Washer, Dryer, Disposal, Stainless Steel Appliance(s)
Exterior
Exterior Feature Deck, Porch
Garage Detached
Garage Spaces 2.0
Waterfront false
View Y/N true
Roof Type Asphalt
Building
Story 2 Stories
Foundation Concrete Perimeter
Sewer Public Sewer
Water Public
New Construction false
Schools
Elementary Schools Lincoln Elementary School
Middle Schools Bryan Middle School
High Schools York Community High School
School District 205, 205, 205
Others
HOA Fee Include None
Ownership Fee Simple
Special Listing Condition None
Read Less
Want to know what your home might be worth? Contact us for a FREE valuation!

Our team is ready to help you sell your home for the highest possible price ASAP
© 2024 Listings courtesy of MRED as distributed by MLS GRID. All Rights Reserved.
Bought with Ginny Leamy • Coldwell Banker Residential






