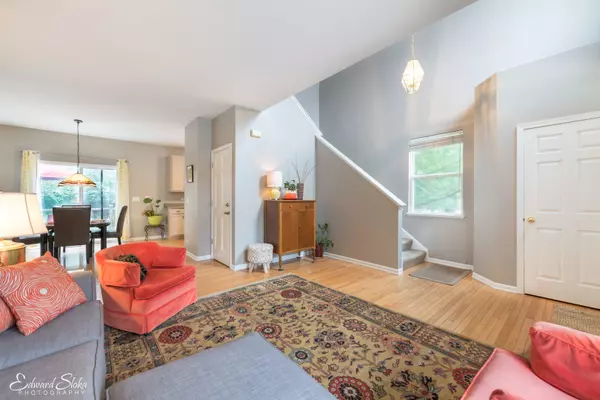$275,500
$277,000
0.5%For more information regarding the value of a property, please contact us for a free consultation.
2912 Plantation Drive Carpentersville, IL 60110
3 Beds
3.5 Baths
1,750 SqFt
Key Details
Sold Price $275,500
Property Type Single Family Home
Sub Type Detached Single
Listing Status Sold
Purchase Type For Sale
Square Footage 1,750 sqft
Price per Sqft $157
Subdivision Shenandoah
MLS Listing ID 10102318
Sold Date 11/16/18
Style Traditional
Bedrooms 3
Full Baths 3
Half Baths 1
HOA Fees $18/ann
Year Built 2000
Annual Tax Amount $7,016
Tax Year 2017
Lot Size 0.284 Acres
Lot Dimensions 157 X 76 X 150 X 62
Property Description
All the comforts of Home. Step inside this newly painted Brentwood model and see the dramatic vaulted ceiling in Living Room/Foyer. Prepare meals in your open kitchen with Opal Oak cabinets, Stainless appliances, new lighting & plenty of counter space. The kitchen flows to the eating area, thru to the family room with a wood burning fireplace. Remodeled powder room on the 1st floor. Separate laundry room with Front Load Washer/Dryer. After long days, head to the Master garden bathtub. Master bedroom is large-plenty of closet space. 3rd bedroom could be an office. Partially finished basement - great for entertaining. Full bath w/shower in bathroom(2015). Very quiet, private, peaceful, wooded fenced-in yard on 1/3 acre. Premium lot! Deck & patio for lots of guests. Totally new roof with gutter guards(Oct 2018). Trim painted in 2017. Hot water tank 2015. New front storm door. This home is waiting for you to snuggle on the couch while the fire warms you this winter.
Location
State IL
County Kane
Community Park, Lake, Curbs, Sidewalks, Street Lights, Street Paved
Rooms
Basement Full
Interior
Interior Features Vaulted/Cathedral Ceilings, Hardwood Floors
Heating Natural Gas, Forced Air
Cooling Central Air
Fireplaces Number 1
Fireplaces Type Wood Burning, Attached Fireplace Doors/Screen, Gas Starter
Fireplace Y
Appliance Range, Microwave, Dishwasher, Refrigerator, Washer, Dryer, Disposal, Stainless Steel Appliance(s)
Exterior
Exterior Feature Deck, Patio, Porch, Brick Paver Patio, Storms/Screens
Garage Attached
Garage Spaces 2.0
Waterfront false
View Y/N true
Roof Type Asphalt
Building
Lot Description Fenced Yard, Landscaped, Wooded
Story 2 Stories
Foundation Concrete Perimeter
Sewer Public Sewer
Water Public
New Construction false
Schools
Elementary Schools Liberty Elementary School
Middle Schools Dundee Middle School
High Schools H D Jacobs High School
School District 300, 300, 300
Others
HOA Fee Include Other
Ownership Fee Simple w/ HO Assn.
Special Listing Condition None
Read Less
Want to know what your home might be worth? Contact us for a FREE valuation!

Our team is ready to help you sell your home for the highest possible price ASAP
© 2024 Listings courtesy of MRED as distributed by MLS GRID. All Rights Reserved.
Bought with Myrza Velasco • Berkshire Hathaway HomeServices Starck Real Estate






