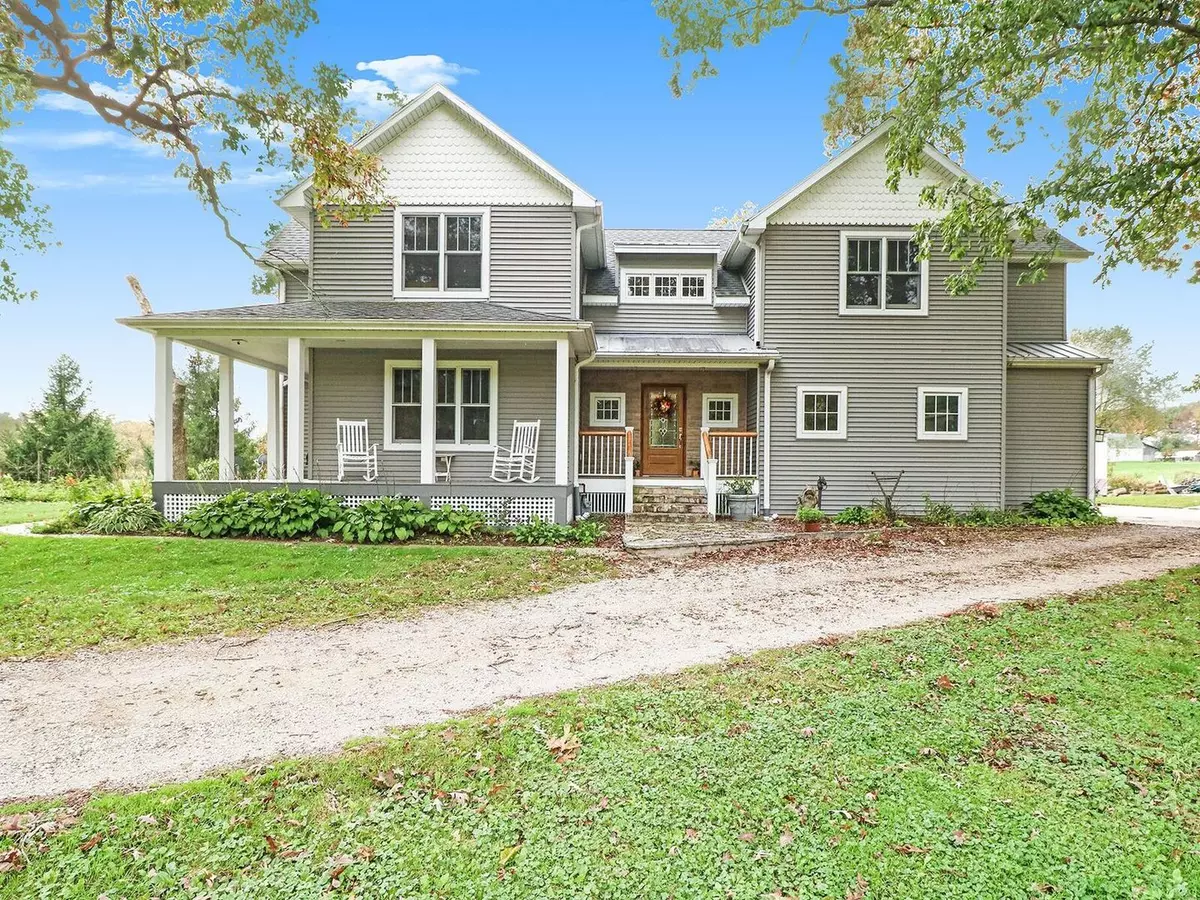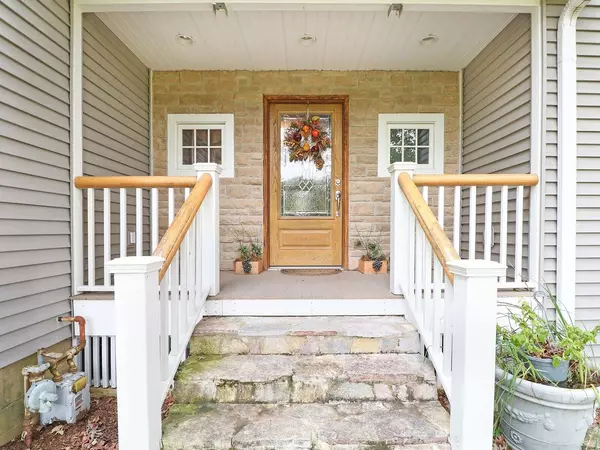$396,000
$399,900
1.0%For more information regarding the value of a property, please contact us for a free consultation.
11N646 Peplow Road Hampshire, IL 60140
3 Beds
3 Baths
2,752 SqFt
Key Details
Sold Price $396,000
Property Type Single Family Home
Sub Type Detached Single
Listing Status Sold
Purchase Type For Sale
Square Footage 2,752 sqft
Price per Sqft $143
MLS Listing ID 10111252
Sold Date 04/12/19
Style Farmhouse
Bedrooms 3
Full Baths 2
Half Baths 2
Annual Tax Amount $7,399
Tax Year 2017
Lot Size 2.000 Acres
Lot Dimensions 165X494X173X495
Property Description
Looking to move into the country? This fabulous Farmhouse was totally rebuilt in 2006 down to the foundation - Enter into the foyer and see the richness of the hardwood flooring thru out the home - Dining room big enough to entertain a crowd! Huge kitchen with Hickory cabinetry, granite countertops and trayed ceilings - spacious eating area to watch the wildlife in your backyard! The Family room offers volume ceilings and a stone wood burning fireplace - with sliders to the deck, stone patio with firepit and hot tub! Upstairs offers a spacious Master suite with luxury bath - 2 other bedrooms, an Office and Loft all with hardwood flooring! Spacious guest bath with jacuzzi tub and separate shower - letting lighting in the natural way thru the skylite - 1/2 baths in the main level and basement - outside is a wildlife dream - sit back in the hot tub and unwind the day and enjoy the peace and quiet of the country life - 36x24 Barn has new concrete flooring and 3 new garage doors! Wow
Location
State IL
County Kane
Rooms
Basement Partial
Interior
Interior Features Vaulted/Cathedral Ceilings, Skylight(s), Hardwood Floors, Second Floor Laundry
Heating Natural Gas, Forced Air, Sep Heating Systems - 2+, Zoned
Cooling Central Air
Fireplaces Number 1
Fireplaces Type Wood Burning
Fireplace Y
Appliance Double Oven, Microwave, Dishwasher, Refrigerator, Washer, Dryer
Exterior
Exterior Feature Deck, Hot Tub, Brick Paver Patio
Garage Attached, Detached
Garage Spaces 6.0
Waterfront false
View Y/N true
Roof Type Asphalt,Metal
Building
Story 2 Stories
Foundation Block, Concrete Perimeter
Sewer Septic-Private
Water Private Well
New Construction false
Schools
Elementary Schools Howard B Thomas Grade School
Middle Schools Central Middle School
High Schools Central High School
School District 301, 301, 301
Others
HOA Fee Include None
Ownership Fee Simple
Special Listing Condition None
Read Less
Want to know what your home might be worth? Contact us for a FREE valuation!

Our team is ready to help you sell your home for the highest possible price ASAP
© 2024 Listings courtesy of MRED as distributed by MLS GRID. All Rights Reserved.
Bought with Tammy Engel • RE/MAX Classic






