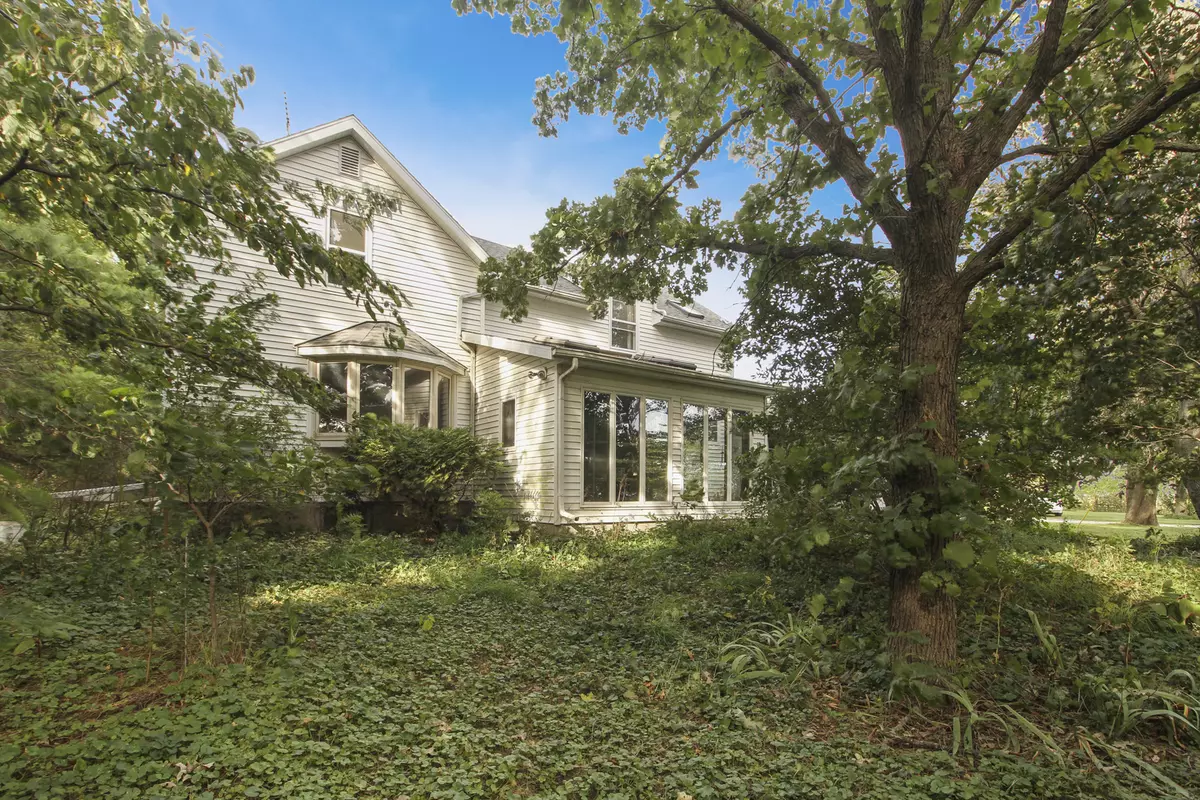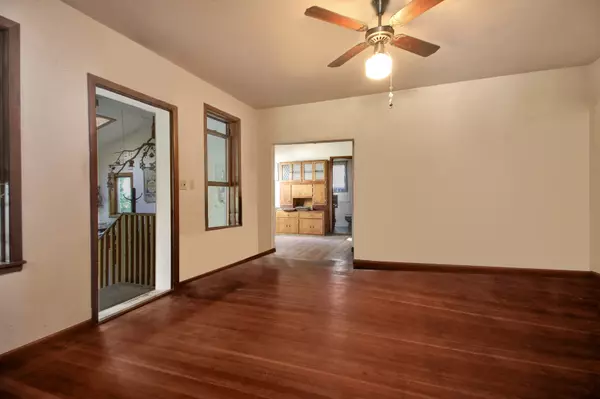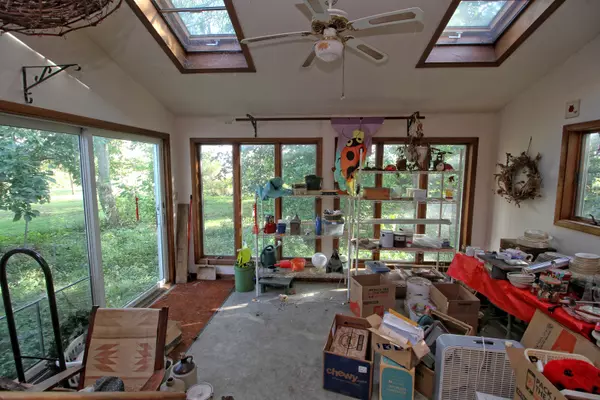$120,000
$155,000
22.6%For more information regarding the value of a property, please contact us for a free consultation.
914 E 3200 North Road Clifton, IL 60927
3 Beds
1.5 Baths
1,365 SqFt
Key Details
Sold Price $120,000
Property Type Single Family Home
Sub Type Detached Single
Listing Status Sold
Purchase Type For Sale
Square Footage 1,365 sqft
Price per Sqft $87
MLS Listing ID 10103212
Sold Date 12/09/18
Style Farmhouse
Bedrooms 3
Full Baths 1
Half Baths 1
Year Built 1900
Annual Tax Amount $1,577
Tax Year 2017
Lot Size 2.790 Acres
Lot Dimensions 270.15 X 449.13
Property Description
BEAUTIFUL SETTING; BEAUTIFUL OPPORTUNITY! This farmette could be a real showpiece - it's a private 2.8 acre parcel with 3 pastures, a paddock, massive 58x36 barn, vineyard, old milk house, orchard, and traditional farmhouse. Classic! The house needs a LOT of work, but has a great layout: big country kitchen w/deep pantry; living room w/wood burning stove; 1st floor BR and full bath, and a large sunroom with skylights. There are 2 huge bedrooms upstairs, plus a tandem/bonus room, and 1/2 bath. Plenty of room for a growing family! BONUS: some original woodwork & trim; small greenhouse; attached garage w/2 workbenches. An exciting prospect, with GORGEOUS views - come and see!
Location
State IL
County Iroquois
Community Street Paved
Zoning SINGL
Rooms
Basement Full
Interior
Interior Features Vaulted/Cathedral Ceilings, Skylight(s), Hardwood Floors, First Floor Bedroom, First Floor Laundry, First Floor Full Bath
Heating Natural Gas, Forced Air
Cooling Central Air
Fireplaces Number 1
Fireplaces Type Wood Burning Stove
Fireplace Y
Appliance Microwave, Refrigerator, Washer, Dryer
Exterior
Garage Attached
Garage Spaces 2.5
Waterfront false
View Y/N true
Roof Type Asphalt
Building
Lot Description Horses Allowed, Paddock
Story 1.5 Story
Foundation Block
Sewer Septic-Private
Water Private Well
New Construction false
Schools
Elementary Schools Central Elementary School
Middle Schools Central Junior High School
High Schools Central High School
School District 4, 4, 4
Others
HOA Fee Include None
Ownership Fee Simple
Special Listing Condition None
Read Less
Want to know what your home might be worth? Contact us for a FREE valuation!

Our team is ready to help you sell your home for the highest possible price ASAP
© 2024 Listings courtesy of MRED as distributed by MLS GRID. All Rights Reserved.
Bought with Coldwell Banker Residential






