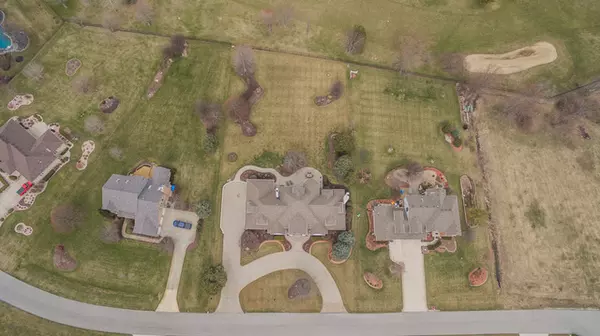$495,000
$529,900
6.6%For more information regarding the value of a property, please contact us for a free consultation.
9304 W Golfview Drive Frankfort, IL 60423
5 Beds
6 Baths
5,000 SqFt
Key Details
Sold Price $495,000
Property Type Single Family Home
Sub Type Detached Single
Listing Status Sold
Purchase Type For Sale
Square Footage 5,000 sqft
Price per Sqft $99
Subdivision Golfview Estates
MLS Listing ID 10104102
Sold Date 01/31/19
Style Contemporary
Bedrooms 5
Full Baths 6
HOA Fees $25/ann
Year Built 1996
Annual Tax Amount $21,342
Tax Year 2016
Lot Size 1.000 Acres
Lot Dimensions 143 X 268 X 144 X 290
Property Description
STUNNING CUSTOM 3 STORY MASTERPIECE ON 1 ACRE LOT OVERLOOKING GREEN GARDEN COUNTRY CLUB! SUPER PRIVATE LOCATION! GORGEOUS BRICK PAVER CIRCULAR DRIVE LEADS YOU TO THIS GRAND ALL BRICK HOME! HUGE 2 STORY FOYER W/CUSTOM DUAL STAIRCASE! MASSIVE EAT IN KITCHEN W/BREAKFAST BAR ISLAND, GRANITE TOPS AND MORE! COZY FAMILY ROOM W/FIREPLACE! 1ST FLR DEN! ELEGANT DINING ROOM W/VAULTED CEILINGS! 1ST FLR ALSO FEATURES GUEST SUITE! 2ND FLR HAS LOFT W/FIREPLACE! MASSIVE MASTER SUITE W/HIS/HERS WALK IN CLOSETS PLUS ELEGANT MASTER BATH W/SWEEPING GOLF COURSE VIEWS! 3RD FLOOR BED W/FULL BATH! 5/6 TOTAL BEDS PLUS 6 TOTAL FULL BATHS! FULL BASEMENT W/9FT CEILINGS IS FINISHED W/REC ROOM, BED ROOM, FULL BATH, HUGE STORAGE ROOM PLUS DYNAMITE THEATER! 3 CAR SIDE LOAD GARAGE IS HEATED! GORGEOUS PRIVATE LOT W/COVERED PORCH THAT OVERLOOKS TOTAL PRIVACY! THIS HOME IS A ONCE IN A LIFETIME OPPORTUNITY--DON'T MISS IT! MOTIVATED SELLERS ARE READY FOR OFFERS!
Location
State IL
County Will
Community Street Lights, Street Paved
Rooms
Basement Full
Interior
Interior Features Vaulted/Cathedral Ceilings, Bar-Wet, First Floor Bedroom, In-Law Arrangement, First Floor Laundry, First Floor Full Bath
Heating Natural Gas, Forced Air, Radiant, Zoned
Cooling Central Air, Zoned
Fireplaces Number 2
Fireplaces Type Wood Burning, Gas Log, Gas Starter
Fireplace Y
Appliance Double Oven, Microwave, Dishwasher, Refrigerator, Washer, Dryer
Exterior
Exterior Feature Patio, Brick Paver Patio, Storms/Screens
Garage Attached
Garage Spaces 3.0
Waterfront false
View Y/N true
Roof Type Asphalt
Building
Lot Description Cul-De-Sac, Golf Course Lot, Landscaped
Story 3 Stories
Foundation Concrete Perimeter
Sewer Septic-Mechanical
Water Private Well
New Construction false
Schools
High Schools Peotone High School
School District 207U, 207U, 207U
Others
HOA Fee Include None
Ownership Fee Simple
Special Listing Condition None
Read Less
Want to know what your home might be worth? Contact us for a FREE valuation!

Our team is ready to help you sell your home for the highest possible price ASAP
© 2024 Listings courtesy of MRED as distributed by MLS GRID. All Rights Reserved.
Bought with ICandy Realty LLC






