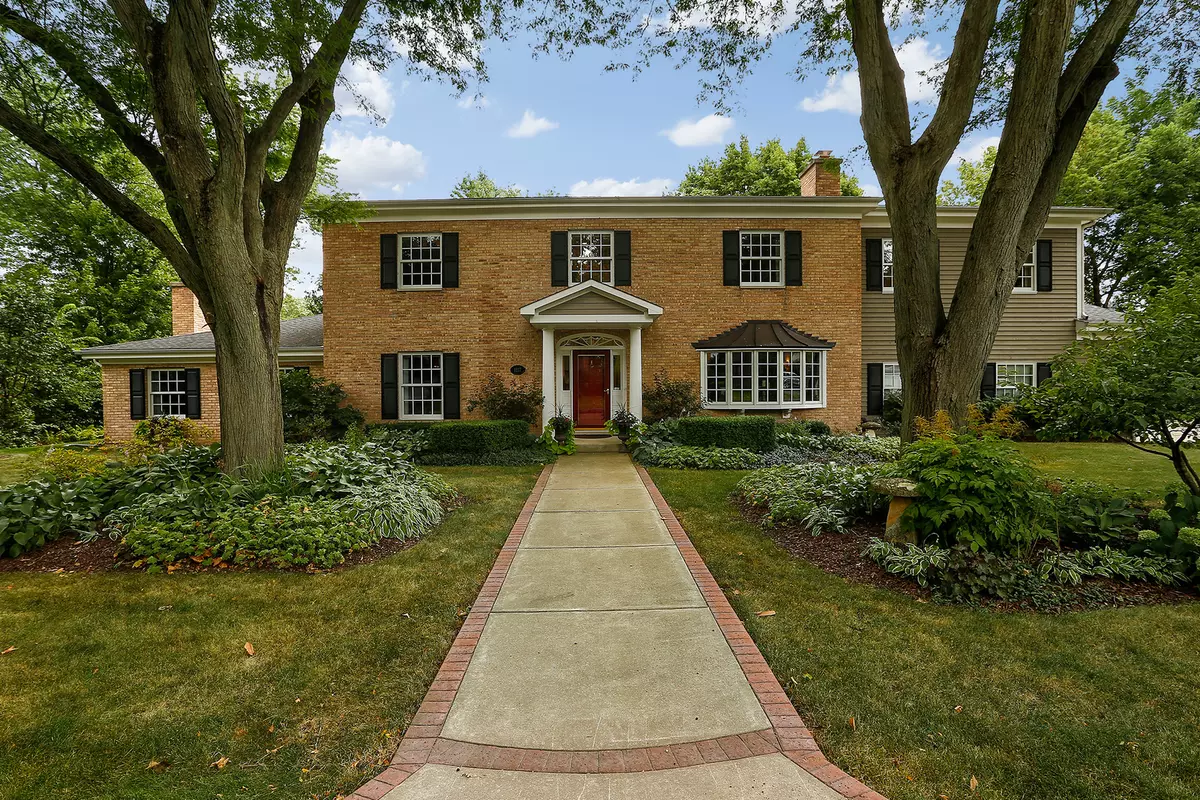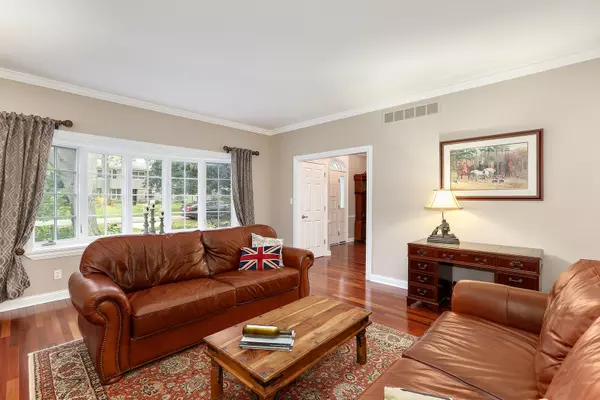$735,000
$749,900
2.0%For more information regarding the value of a property, please contact us for a free consultation.
1117 Dunstan Road Geneva, IL 60134
5 Beds
4 Baths
4,175 SqFt
Key Details
Sold Price $735,000
Property Type Single Family Home
Sub Type Detached Single
Listing Status Sold
Purchase Type For Sale
Square Footage 4,175 sqft
Price per Sqft $176
MLS Listing ID 10113046
Sold Date 01/04/19
Style Georgian
Bedrooms 5
Full Baths 4
Year Built 1973
Annual Tax Amount $21,955
Tax Year 2017
Lot Size 0.300 Acres
Lot Dimensions 166X101
Property Description
Impressive home in the perfect location just blocks from downtown and the Metra station, yet nestled in a mature, quiet neighborhood. This meticulously maintained home was totally remodeled with a 2006 addition using quality materials throughout including limestone, granite, natural slate, Brazilian cherry wood floors, crown molding, custom built in bookcase, 9 foot ceilings, oversized 3 car garage, new roof, 2 fireplaces, HVAC dual zone & stainless steel appliances. The entertainment sized Family room is adjacent to the Chef's kitchen featuring a 6 burner stove, double oven, warming drawer, prep sink and serving area. The floor plan is ideal for entertaining and everyday living. The back hall entrance from the garage features a mud room and laundry area. Upstairs are 5 bedrooms with the master suite having a great walk-in closet, ensuite and balcony overlooking the professionally landscaped yard. There's even more hang out space in the finished basement. This one won't last!
Location
State IL
County Kane
Community Park, Pool, Tennis Court(S), Street Lights, Street Paved
Rooms
Basement Partial
Interior
Interior Features Bar-Dry, Hardwood Floors, Solar Tubes/Light Tubes, First Floor Laundry, First Floor Full Bath
Heating Natural Gas, Sep Heating Systems - 2+, Zoned
Cooling Central Air, Zoned
Fireplaces Number 2
Fireplaces Type Gas Log, Gas Starter
Fireplace Y
Appliance Range, Microwave, Dishwasher, Refrigerator, Washer, Dryer, Disposal, Stainless Steel Appliance(s), Built-In Oven
Exterior
Exterior Feature Deck, Patio, Brick Paver Patio
Garage Attached
Garage Spaces 3.0
Waterfront false
View Y/N true
Roof Type Asphalt
Building
Lot Description Landscaped
Story 2 Stories
Foundation Concrete Perimeter
Sewer Public Sewer
Water Public
New Construction false
Schools
Elementary Schools Western Avenue Elementary School
Middle Schools Geneva Middle School
High Schools Geneva Community High School
School District 304, 304, 304
Others
HOA Fee Include None
Ownership Fee Simple
Special Listing Condition None
Read Less
Want to know what your home might be worth? Contact us for a FREE valuation!

Our team is ready to help you sell your home for the highest possible price ASAP
© 2024 Listings courtesy of MRED as distributed by MLS GRID. All Rights Reserved.
Bought with Joyce Courtney • The HomeCourt Real Estate






