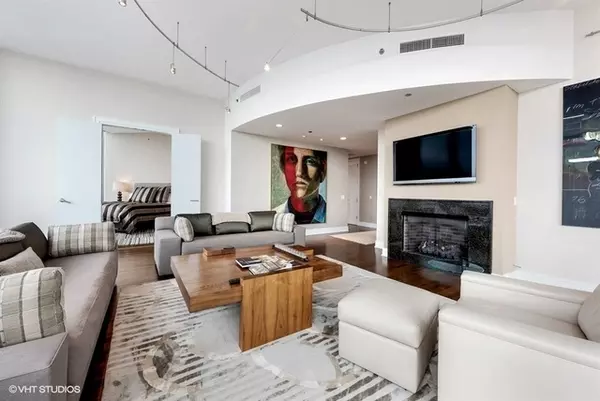$1,925,000
$2,400,000
19.8%For more information regarding the value of a property, please contact us for a free consultation.
401 N Wabash Avenue #65E Chicago, IL 60611
2 Beds
3 Baths
2,754 SqFt
Key Details
Sold Price $1,925,000
Property Type Condo
Sub Type Condo,High Rise (7+ Stories)
Listing Status Sold
Purchase Type For Sale
Square Footage 2,754 sqft
Price per Sqft $698
Subdivision Trump Tower Chicago
MLS Listing ID 10113444
Sold Date 04/12/19
Bedrooms 2
Full Baths 3
HOA Fees $2,611/mo
Year Built 2008
Annual Tax Amount $46,063
Tax Year 2017
Lot Dimensions CONDO
Property Description
World renowned Skidmore Owings & Merrill Architect: Adrian Smith, the designer of Chicago's Trump Tower. Amazing property featuring 12'feet ceilings, rarely used in-town. The building integrates three setback features designed to present an impressive visual continuity reflecting the neighboring skyline and water views. Spectacular high floor, super luxury condo with amazing views overlooking Millennium Park, and River view. This 2,754 sqft luxuriously upgraded and improved unit offers the most upscale ambiance and living experience. Panoramic curved floor to ceiling windows, overlooking South and East: Grant Park, Lake & City. 2 bedroom + den/family room, 3 full bathrooms. Open chef's kitchen with a 12 foot island and Snaidero cabinets, and wonderful spa like bathrooms. Access Trump Hotel's unparalleled 5 star amenities including 14,000 sqft health club and pool, spa and room service.
Location
State IL
County Cook
Rooms
Basement None
Interior
Interior Features Hardwood Floors, Laundry Hook-Up in Unit
Heating Electric, Baseboard, Zoned
Cooling Central Air
Fireplaces Number 2
Fireplaces Type Gas Log
Fireplace Y
Appliance Range, Microwave, Dishwasher, Refrigerator, Freezer, Washer, Dryer, Disposal, Stainless Steel Appliance(s)
Exterior
Garage Attached
Garage Spaces 1.0
Community Features Bike Room/Bike Trails, Door Person, Elevator(s), Exercise Room, Health Club, On Site Manager/Engineer, Party Room, Indoor Pool, Receiving Room, Restaurant, Sauna, Service Elevator(s), Steam Room, Valet/Cleaner
Waterfront true
View Y/N true
Building
Foundation Concrete Perimeter
Sewer Public Sewer
Water Lake Michigan
New Construction false
Schools
School District 299, 299, 299
Others
Pets Allowed Cats OK, Dogs OK, Number Limit, Size Limit
HOA Fee Include Water,Gas,Parking,Insurance,Doorman,TV/Cable,Exercise Facilities,Pool,Exterior Maintenance,Lawn Care,Scavenger,Snow Removal
Ownership Condo
Special Listing Condition List Broker Must Accompany
Read Less
Want to know what your home might be worth? Contact us for a FREE valuation!

Our team is ready to help you sell your home for the highest possible price ASAP
© 2024 Listings courtesy of MRED as distributed by MLS GRID. All Rights Reserved.
Bought with Chezi Rafaeli • Coldwell Banker Residential






