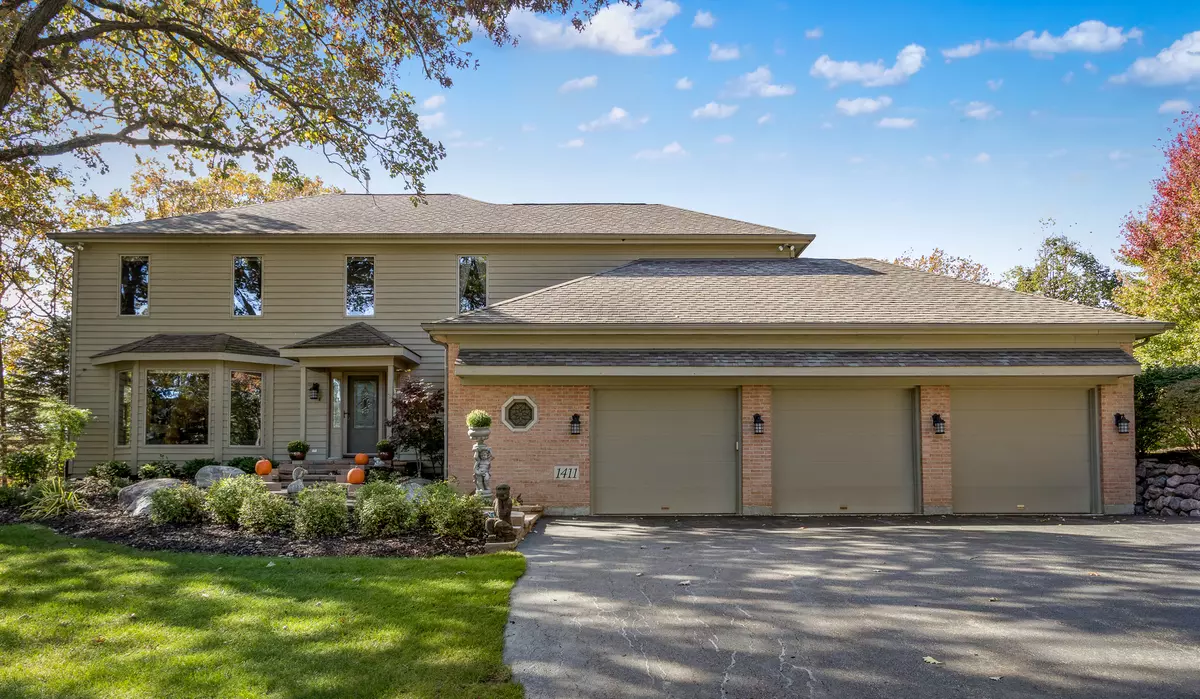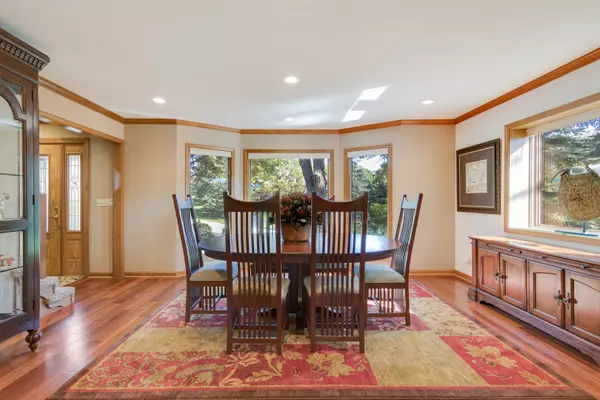$355,000
$359,000
1.1%For more information regarding the value of a property, please contact us for a free consultation.
1411 Westwood Trail Woodstock, IL 60098
4 Beds
3.5 Baths
4,000 SqFt
Key Details
Sold Price $355,000
Property Type Single Family Home
Sub Type Detached Single
Listing Status Sold
Purchase Type For Sale
Square Footage 4,000 sqft
Price per Sqft $88
MLS Listing ID 10114096
Sold Date 12/19/18
Style Colonial
Bedrooms 4
Full Baths 3
Half Baths 1
Year Built 1989
Annual Tax Amount $10,319
Tax Year 2017
Lot Size 0.750 Acres
Lot Dimensions 184X230X167X153
Property Description
Start the New Year in a New Home...This Custom Built Home has everything and more. 4 large bedrooms 3.1 baths. Custom Made Maple Kitchen Cabinets with Extra Touches, Granite Counter Tops with a huge Breakfast Island. Stainless Steel Kitchen Aid Appliances. Brazilian Cherry hardwood flooring. Master Suite with private balcony, large walk in closet. Finished Walk Out Basement, with kitchen ready for entertaining. Sun Room and a Screen Room. Central Vacuum, radon mitigation system. 2 fireplaces, 3.5 car heated garage w/epoxy floor. over-sized deck overlooks your professionally landscaped Wooded Private Backyard. Large Storage area in basement not to mention another area in the attic. Gutter guard, no worries on cleaning out the leaves. freshly painted in 2017 new bedroom carpet in 2018. Enjoy the peaceful serenity of country living at it's best and only minutes from Historic Woodstock Square, Emricson Park, Conservation Area and Commuter Train.
Location
State IL
County Mc Henry
Community Street Lights, Street Paved
Rooms
Basement Full, Walkout
Interior
Interior Features Vaulted/Cathedral Ceilings, Hardwood Floors, Wood Laminate Floors, First Floor Laundry
Heating Natural Gas, Forced Air
Cooling Central Air
Fireplaces Number 2
Fireplaces Type Wood Burning, Gas Log, Gas Starter
Fireplace Y
Appliance Range, Microwave, Dishwasher, Refrigerator, Washer, Dryer, Disposal, Stainless Steel Appliance(s)
Exterior
Exterior Feature Balcony, Deck, Patio, Screened Patio, Brick Paver Patio, Storms/Screens
Garage Attached
Garage Spaces 3.1
Waterfront false
View Y/N true
Roof Type Asphalt
Building
Lot Description Landscaped, Wooded
Story 2 Stories
Foundation Concrete Perimeter
Sewer Public Sewer
Water Public
New Construction false
Schools
School District 200, 200, 200
Others
HOA Fee Include None
Ownership Fee Simple
Special Listing Condition None
Read Less
Want to know what your home might be worth? Contact us for a FREE valuation!

Our team is ready to help you sell your home for the highest possible price ASAP
© 2024 Listings courtesy of MRED as distributed by MLS GRID. All Rights Reserved.
Bought with Redfin Corporation






