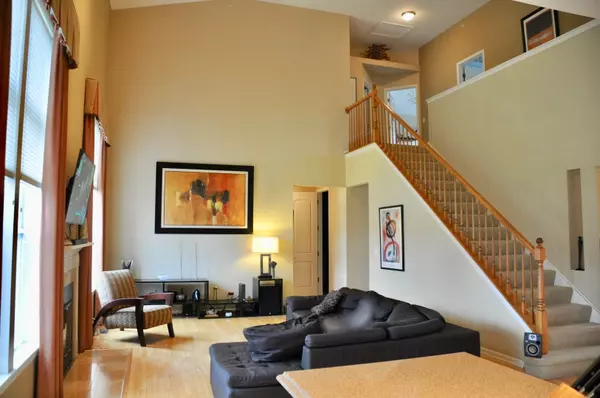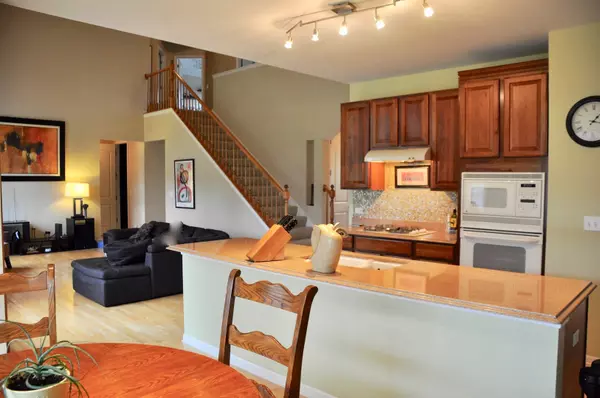$390,000
$415,000
6.0%For more information regarding the value of a property, please contact us for a free consultation.
5802 RIVER BIRCH Drive Hoffman Estates, IL 60192
5 Beds
3.5 Baths
3,800 SqFt
Key Details
Sold Price $390,000
Property Type Single Family Home
Sub Type Detached Single
Listing Status Sold
Purchase Type For Sale
Square Footage 3,800 sqft
Price per Sqft $102
Subdivision Hunters Ridge
MLS Listing ID 10105492
Sold Date 07/29/19
Bedrooms 5
Full Baths 3
Half Baths 1
Year Built 2005
Annual Tax Amount $13,177
Tax Year 2017
Lot Size 0.341 Acres
Lot Dimensions 90X160
Property Description
***APPROVED SHORTSALE AT 405K**** . CLOSE WITHIN A MONTH. 3800 SQFT BEAUTY WITH 4 BEDROOMS 3.5 BATH IN A FANTASTIC LOCATION IN HUNTERS RIDGE. HARDWOOD FLOORS, VAULTED CEILINGS, LIGHT AND BRIGHT PAINT AND A FULL FINISHED ENGLISH BASEMENT. KITCHEN WITH MAPLE CABINETS AND GRANITE COUNTER TOPS, A LARGE EAT IN SPACE AND ALSO AN ISLAND. LARGE MASTER BEDROOM WITH HUGE CLOSETS AND ENSUITE BATH WITH A STAND UP SHOWER, 2 VANITIES AND A WHIRLPOOL TUB. ENGLISH FINISHED BASEMENT HAS A BEDROOM, A FULL BATH, LARGE WORK OUT SPACE AS WELL AS A BIG REC ROOM. BIG MUD ROOM THAT LEADS TO AN OVERSIZED 3 CAR GARAGE. HUGE BACK YARD AND DRIVEWAY. CLOSE TO EXPRESSWAY AND SOUTH BARRINGTON ARBORETUM.
Location
State IL
County Cook
Community Tennis Courts, Sidewalks, Street Paved
Rooms
Basement Full, English
Interior
Interior Features Vaulted/Cathedral Ceilings, Hardwood Floors, First Floor Bedroom, First Floor Laundry
Heating Natural Gas, Forced Air
Cooling Central Air
Fireplaces Number 1
Fireplaces Type Gas Log, Gas Starter
Fireplace Y
Appliance Range, Dishwasher, Refrigerator, Washer, Dryer, Disposal, Range Hood
Exterior
Exterior Feature Deck, Storms/Screens
Garage Attached
Garage Spaces 3.0
Waterfront false
View Y/N true
Roof Type Asphalt
Building
Story 2 Stories
Foundation Concrete Perimeter
Sewer Public Sewer
Water Public
New Construction false
Schools
Elementary Schools Timber Trails Elementary School
Middle Schools Larsen Middle School
High Schools Elgin High School
School District 46, 46, 46
Others
HOA Fee Include None
Ownership Fee Simple
Special Listing Condition Short Sale
Read Less
Want to know what your home might be worth? Contact us for a FREE valuation!

Our team is ready to help you sell your home for the highest possible price ASAP
© 2024 Listings courtesy of MRED as distributed by MLS GRID. All Rights Reserved.
Bought with Kumaran Ayyakutti • Sky High Real Estate Inc.






