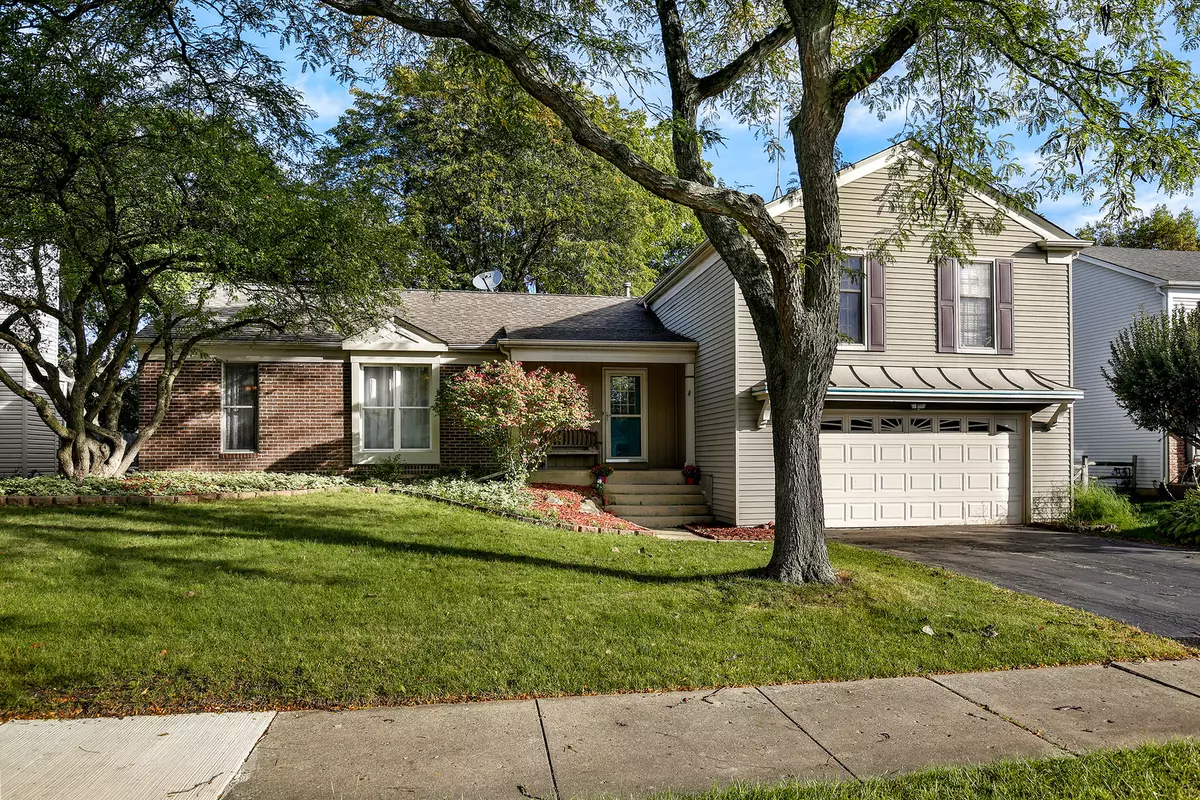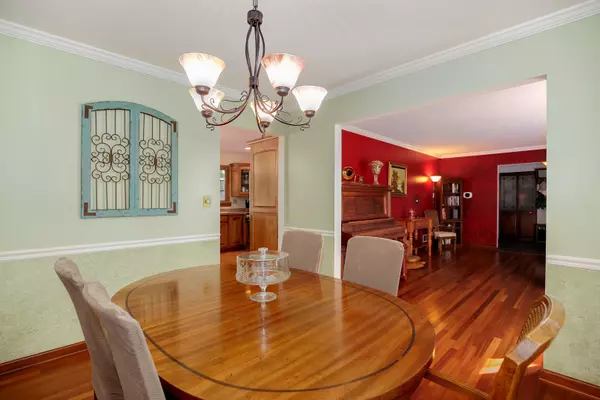$296,000
$299,900
1.3%For more information regarding the value of a property, please contact us for a free consultation.
723 Hickory Lane Carol Stream, IL 60188
4 Beds
2.5 Baths
2,272 SqFt
Key Details
Sold Price $296,000
Property Type Single Family Home
Sub Type Detached Single
Listing Status Sold
Purchase Type For Sale
Square Footage 2,272 sqft
Price per Sqft $130
MLS Listing ID 10106812
Sold Date 01/28/19
Bedrooms 4
Full Baths 2
Half Baths 1
Year Built 1979
Annual Tax Amount $8,225
Tax Year 2017
Lot Size 9,003 Sqft
Lot Dimensions .2067 OF AN ACRE
Property Description
This is the one you have been waiting for! Beautifully maintained and updated 4 bedroom in desirable Fair Oaks subdivision! Gorgeous Brazilian cherry hardwood floors through the main level and the entire upstairs! Elegant crown molding graces the spacious living room and dining rooms. Large kitchen has a breakfast area, stainless steel appliances, and custom wooden cabinets with glass panel doors, molding, and plate rack. Family room offers a cozy brick fireplace, and a huge finished lower level provides an additional gathering area! All bedrooms are upstairs and the master suite has a full bath and walk-in closet. Updated high-efficiency furnace and AC! Roof less than 10 years old! There are 3 separate sliding doors that lead to backyard from the kitchen, family room, and lower level. Fully fenced backyard is truly magnificent with tiered deck, vinyl shed, hot tub, and playset! Highly rated Evergreen Elementary, Benjamin Middle, and Community High School! Come visit before it's gone!!
Location
State IL
County Du Page
Community Sidewalks, Street Lights, Street Paved
Rooms
Basement None
Interior
Interior Features Hot Tub, Hardwood Floors, Wood Laminate Floors, First Floor Laundry
Heating Natural Gas, Forced Air
Cooling Central Air
Fireplaces Number 1
Fireplaces Type Gas Log
Fireplace Y
Appliance Double Oven, Range, Microwave, Dishwasher, Refrigerator, Freezer, Washer, Dryer, Disposal, Stainless Steel Appliance(s)
Exterior
Garage Attached
Garage Spaces 2.0
Waterfront false
View Y/N true
Building
Story 2 Stories
Sewer Public Sewer
Water Lake Michigan
New Construction false
Schools
Elementary Schools Evergreen Elementary School
Middle Schools Benjamin Middle School
High Schools Community High School
School District 25, 25, 94
Others
HOA Fee Include None
Ownership Fee Simple
Special Listing Condition None
Read Less
Want to know what your home might be worth? Contact us for a FREE valuation!

Our team is ready to help you sell your home for the highest possible price ASAP
© 2024 Listings courtesy of MRED as distributed by MLS GRID. All Rights Reserved.
Bought with Great Lakes Realty Central Inc






