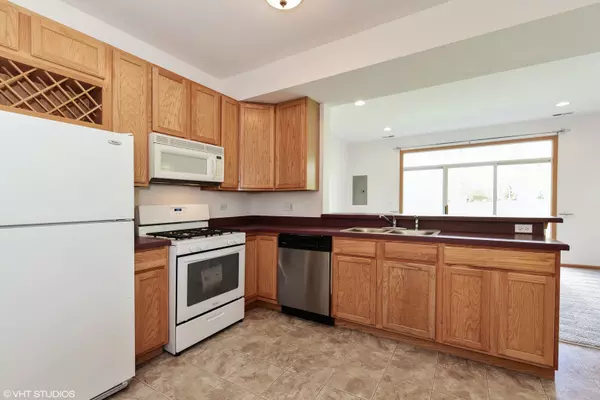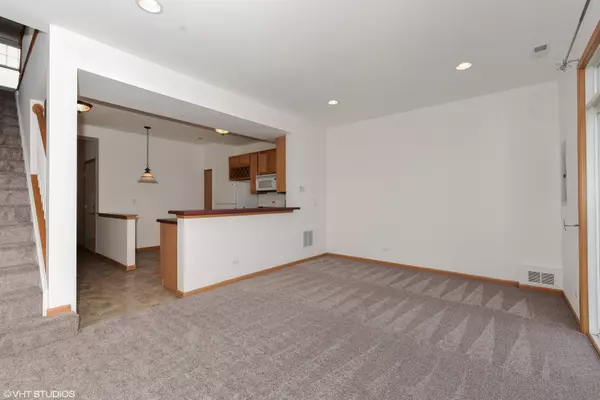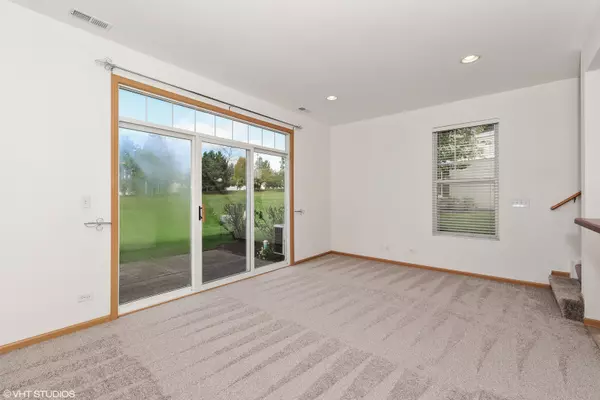$142,500
$147,900
3.7%For more information regarding the value of a property, please contact us for a free consultation.
2332 Flagstone Lane Carpentersville, IL 60110
2 Beds
1.5 Baths
1,088 SqFt
Key Details
Sold Price $142,500
Property Type Townhouse
Sub Type Townhouse-2 Story
Listing Status Sold
Purchase Type For Sale
Square Footage 1,088 sqft
Price per Sqft $130
Subdivision Silverstone Lake
MLS Listing ID 10108710
Sold Date 12/04/18
Bedrooms 2
Full Baths 1
Half Baths 1
HOA Fees $110/mo
Year Built 2004
Annual Tax Amount $3,080
Tax Year 2017
Lot Dimensions COMMON
Property Description
*WOW! What a find!* Original owner has beautifully renovated this end-unit Opal model that backs to open area. Nothing to do but move in! New Mohawk carpet with upgraded 8lb pad, new paint, and professionally cleaned throughout. Upgraded light fixtures everywhere - no "builder brass" here! Large, eat-in kitchen boasts 42" cabinets, a new stove, and sink that overlooks family room and TV area - easy to keep an eye on the kids and watch TV! Upstairs offers upgraded oak railings, 2nd floor laundry, and cozy loft - perfect size for home office or reading nook. Spacious bedrooms include a large master that will fit a KING size bed! Sliding door overlooks your private patio and large open space. HOME WARRANTY INCLUDED & FHA eligible!
Location
State IL
County Kane
Rooms
Basement None
Interior
Interior Features Second Floor Laundry
Heating Natural Gas
Cooling Central Air
Fireplace Y
Exterior
Garage Attached
Garage Spaces 1.0
Community Features Bike Room/Bike Trails, Park
Waterfront false
View Y/N true
Building
Sewer Public Sewer
Water Public
New Construction false
Schools
Elementary Schools Algonquin Lakes Elementary Schoo
Middle Schools Algonquin Middle School
High Schools Dundee-Crown High School
School District 300, 300, 300
Others
Pets Allowed Cats OK, Dogs OK
HOA Fee Include Insurance,Exterior Maintenance,Lawn Care,Scavenger,Snow Removal
Ownership Fee Simple w/ HO Assn.
Special Listing Condition Home Warranty
Read Less
Want to know what your home might be worth? Contact us for a FREE valuation!

Our team is ready to help you sell your home for the highest possible price ASAP
© 2024 Listings courtesy of MRED as distributed by MLS GRID. All Rights Reserved.
Bought with Villa Miel Realty, Inc.






