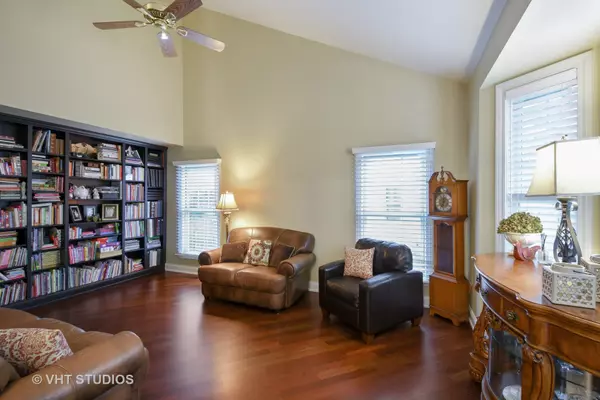$490,000
$500,000
2.0%For more information regarding the value of a property, please contact us for a free consultation.
41 Longridge Court Buffalo Grove, IL 60089
4 Beds
2.5 Baths
2,220 SqFt
Key Details
Sold Price $490,000
Property Type Single Family Home
Sub Type Detached Single
Listing Status Sold
Purchase Type For Sale
Square Footage 2,220 sqft
Price per Sqft $220
Subdivision Old Farm Village
MLS Listing ID 10103620
Sold Date 11/30/18
Style Colonial
Bedrooms 4
Full Baths 2
Half Baths 1
Year Built 1985
Annual Tax Amount $14,679
Tax Year 2017
Lot Size 10,018 Sqft
Lot Dimensions 149X133X110X41
Property Description
Beautifully updated, four-bedroom, two-and-a-half bath, spacious home in Old Farm Village! Brazilian cherry floors adorn this move-in ready home. Renovated kitchen offers white cabinets, granite, & stainless steel appliances, including double oven & microwave/convection oven, as well as island with plenty of storage & room for barstools. Eat-in area is cradled by bay windows & slider, which offers bright light, views of mature trees, & opening to large deck. Spacious backyard offers great place to play & host parties! All windows have been replaced with Integrity (a Marvin brand), as well as front door, furnace & air conditioning system. Vaulted ceilings & skylights provide height & brighter light. Marvelously spacious master suite includes big master bath with separate tub and shower, as well as walk-in closet with shelving. Built-ins in living room & office/4th bedroom are an added bonus. The quiet cul-de-sac location (without yard sign) makes this the perfect place to call home!
Location
State IL
County Lake
Community Sidewalks, Street Lights, Street Paved
Rooms
Basement Full
Interior
Interior Features Vaulted/Cathedral Ceilings, Skylight(s), Hardwood Floors, First Floor Laundry
Heating Natural Gas
Cooling Central Air
Fireplaces Number 1
Fireplaces Type Wood Burning
Fireplace Y
Appliance Double Oven, Range, Microwave, Dishwasher, Refrigerator, Freezer, Washer, Dryer, Disposal, Stainless Steel Appliance(s)
Exterior
Exterior Feature Deck, Patio, Storms/Screens
Garage Attached
Garage Spaces 2.0
Waterfront false
View Y/N true
Roof Type Asphalt
Building
Lot Description Cul-De-Sac
Story 2 Stories
Foundation Concrete Perimeter
Sewer Public Sewer
Water Lake Michigan, Public
New Construction false
Schools
Elementary Schools Earl Pritchett School
Middle Schools Meridian Middle School
High Schools Adlai E Stevenson High School
School District 102, 102, 125
Others
HOA Fee Include None
Ownership Fee Simple
Special Listing Condition None
Read Less
Want to know what your home might be worth? Contact us for a FREE valuation!

Our team is ready to help you sell your home for the highest possible price ASAP
© 2024 Listings courtesy of MRED as distributed by MLS GRID. All Rights Reserved.
Bought with Century 21 Affiliated






