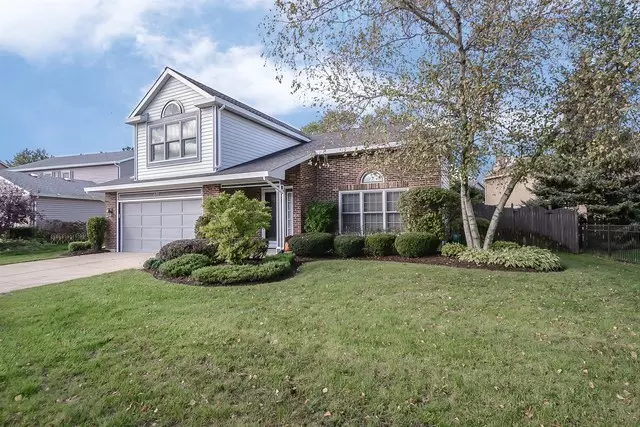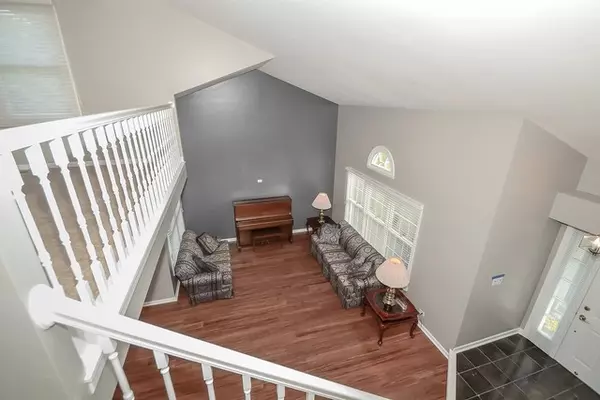$344,900
$344,900
For more information regarding the value of a property, please contact us for a free consultation.
670 YARDLEY Lane Hoffman Estates, IL 60169
3 Beds
2.5 Baths
2,205 SqFt
Key Details
Sold Price $344,900
Property Type Single Family Home
Sub Type Detached Single
Listing Status Sold
Purchase Type For Sale
Square Footage 2,205 sqft
Price per Sqft $156
Subdivision Victoria Crossing
MLS Listing ID 10110255
Sold Date 11/15/18
Bedrooms 3
Full Baths 2
Half Baths 1
Year Built 1986
Annual Tax Amount $8,558
Tax Year 2017
Lot Size 7,640 Sqft
Lot Dimensions 67 X 74 X 125 X 43 X 55
Property Description
IT'S GOOD LIFE AT 670 YARDLEY LANE! ABSOLUTELY STUNNING HOME - TOTALLY UPDATED & MOVE IN READY! YOU WILL LOVE THE OPEN CONCEPT OF THE FIRST LEVEL W/SOARING VAULTED CEILING. LOADS OF WINDOWS - MAKES THIS HOME SO VERY LIGHT, BRIGHT & AIRY. GORGEOUS BAMBOO FLOORS. YOU WILL LOVE THE BEAUTIFUL KITCHEN DESIGNED PERFECTLY FOR EVERYDAY USE AS WELL AS ENTERTAINING! LARGE PENINSULA & OPEN PASS THROUGH TO DINING ROOM! KITCHEN HAS SLIDERS TO PATIO & FLOWS NICELY TO FAMILY ROOM. CONVENIENT LAUNDRY ROOM ON FIRST LEVEL. SECOND FLOOR HAS BRAND NEW CARPET THROUGHOUT. LARGE FANTASTIC LOFT HAS SO MANY POSSIBILITIES - OFFICE, TV AREA, REC ROOM, PLAY ROOM, CRAFT ROOM-HOW WILL YOU USE IT? 3 SPACIOUS BEDROOMS W/LOTS OF CLOSET SPACE. SPA LIKE MASTER BATH IS A TOTAL DELIGHT! CUSTOM DESIGNED MASTER WALKIN CLOSET IS A TRUE HIGHLIGHT. SO MUCH MORE HAS BEEN UPDATED - NEST THERMOSTAT, TOTALLY PAINTED, NEWER WINDOWS, NEW HOT WATER HEATER, NEW HUMIDIFIER, OUTSIDE IRRIGATION SYSTEM - THE LIST GOES ON AND ON. WOW!
Location
State IL
County Cook
Community Sidewalks, Street Lights, Street Paved
Rooms
Basement None
Interior
Interior Features Vaulted/Cathedral Ceilings, Hardwood Floors, First Floor Laundry
Heating Natural Gas, Forced Air
Cooling Central Air
Fireplace N
Appliance Range, Microwave, Dishwasher, Refrigerator, Washer, Dryer, Disposal
Exterior
Exterior Feature Patio, Storms/Screens
Garage Attached
Garage Spaces 2.0
Waterfront false
View Y/N true
Roof Type Asphalt
Building
Lot Description Irregular Lot, Landscaped
Story 2 Stories
Foundation Concrete Perimeter
Sewer Public Sewer
Water Lake Michigan
New Construction false
Schools
Elementary Schools Hoover Math & Science Academy
Middle Schools Keller Junior High School
High Schools Schaumburg High School
School District 54, 54, 211
Others
HOA Fee Include None
Ownership Fee Simple
Special Listing Condition Home Warranty
Read Less
Want to know what your home might be worth? Contact us for a FREE valuation!

Our team is ready to help you sell your home for the highest possible price ASAP
© 2024 Listings courtesy of MRED as distributed by MLS GRID. All Rights Reserved.
Bought with Property Economics, Inc.






