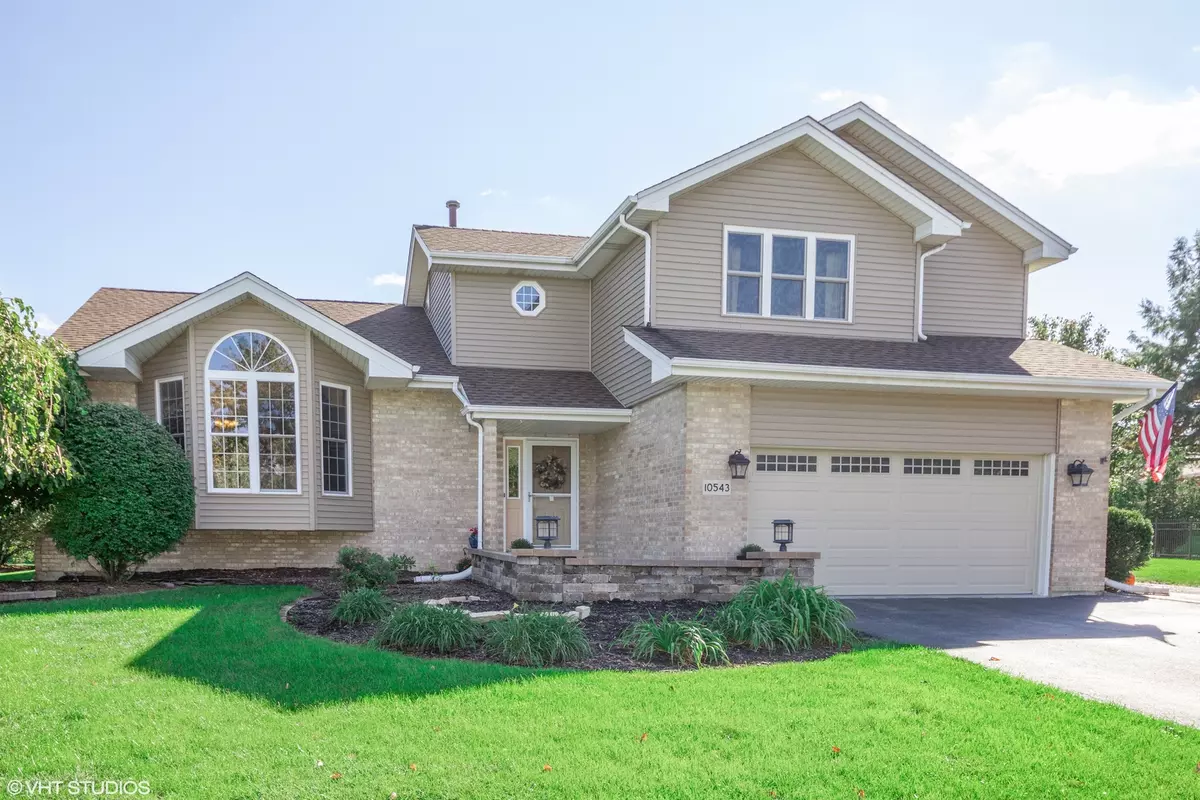$335,000
$339,999
1.5%For more information regarding the value of a property, please contact us for a free consultation.
10543 Willow Avenue Mokena, IL 60448
3 Beds
2.5 Baths
2,168 SqFt
Key Details
Sold Price $335,000
Property Type Single Family Home
Sub Type Detached Single
Listing Status Sold
Purchase Type For Sale
Square Footage 2,168 sqft
Price per Sqft $154
Subdivision Emerald Estates
MLS Listing ID 10114263
Sold Date 11/30/18
Style Quad Level
Bedrooms 3
Full Baths 2
Half Baths 1
Year Built 1992
Annual Tax Amount $7,530
Tax Year 2017
Lot Size 0.320 Acres
Lot Dimensions 144X139X133X76
Property Description
Spectacular home in a highly desirable Emerald Estates offers 3 bedrooms,2.5 bathrooms,2 car garage.It features highly functional open space layout filled with natural light and hardwood floor.Beautifully proportioned formal living and dining room concept with impressive stone fireplace(heat&glo blower equals to 90% efficiency furnace)and custom built-ins is a perfect blend of everyday living and entertainment.Large Eat-in kitchen with plenty of cabinetry and stainless appliances is open to a family room with built-in bar and beverage cooler.Master suite has vaulted ceiling and a siting area.Fully finished basement adds extra sq footage to the living space.Roof, siding, windows, sump pump, garage door has been replaced within10 years.Outdoor living extends to a huge deck with pergola,storage shed.Side driveway is convenient for extra cars,RV parking,or storage.Conveniently located to Metra,expressways,shopping,parks,schools this house is a Perfect blend of value,location and finish
Location
State IL
County Will
Community Sidewalks, Street Lights, Street Paved
Rooms
Basement Partial
Interior
Interior Features Vaulted/Cathedral Ceilings, Bar-Wet, Hardwood Floors
Heating Natural Gas
Cooling Central Air
Fireplaces Number 1
Fireplaces Type Gas Log, Gas Starter, Heatilator
Fireplace Y
Appliance Range, Microwave, Dishwasher, Refrigerator, Stainless Steel Appliance(s), Wine Refrigerator
Exterior
Exterior Feature Deck, Patio
Garage Attached
Garage Spaces 2.0
Waterfront false
View Y/N true
Roof Type Asphalt
Building
Story 2 Stories
Foundation Concrete Perimeter
Sewer Public Sewer
Water Lake Michigan
New Construction false
Schools
High Schools Lincoln-Way Central High School
School District 161, 161, 210
Others
HOA Fee Include None
Ownership Fee Simple
Special Listing Condition None
Read Less
Want to know what your home might be worth? Contact us for a FREE valuation!

Our team is ready to help you sell your home for the highest possible price ASAP
© 2024 Listings courtesy of MRED as distributed by MLS GRID. All Rights Reserved.
Bought with Keller Williams Preferred Rlty






