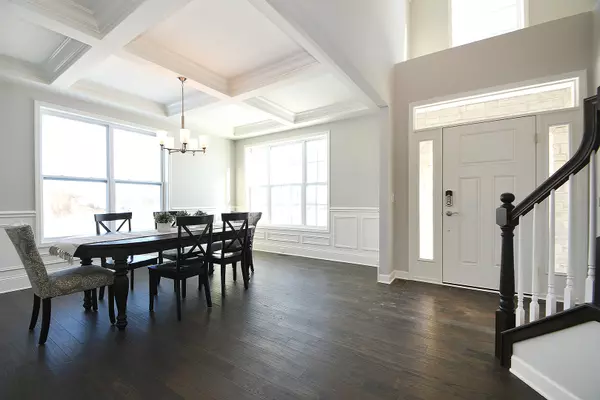$535,000
$549,990
2.7%For more information regarding the value of a property, please contact us for a free consultation.
15178 Franchesca Lane Orland Park, IL 60462
4 Beds
2.5 Baths
2,715 SqFt
Key Details
Sold Price $535,000
Property Type Single Family Home
Sub Type Detached Single
Listing Status Sold
Purchase Type For Sale
Square Footage 2,715 sqft
Price per Sqft $197
Subdivision Parkside Square
MLS Listing ID 10117463
Sold Date 03/16/19
Style Traditional
Bedrooms 4
Full Baths 2
Half Baths 1
HOA Fees $23/mo
Year Built 2019
Tax Year 2017
Lot Dimensions 70X125X80X106
Property Description
Ready for delivery. We surveyed home buyers & integrated new updates in our Aspen C Model. This 4 bedroom & 2 1/2 bath features a 2-story foyer, 9 ft custom ceilings & hardwood floors. Make yourself at home in the kitchen w/granite countertops, Kitchen Aid Stainless Steel Appliances & upgraded cabinets. Adjacent family room w/gas fireplace anchoring the room & a sliding door accessing back deck. Upgraded mudroom with cubbies offers a stylish spot for organizing the family. Upper level laundry, convenient for busy households! The dreamiest part...the deluxe master suite w/dual closets & luxury bath allows you a spa like setting to unwind at the end of the day. Full unfinished basement with rough in for bath plus storage or future expansion. 3 car garage. Walk to neighborhood community park. All set in desirable Orland Park with great schools & easy access to shopping, dining, & Metra.
Location
State IL
County Cook
Community Sidewalks, Street Lights, Street Paved
Rooms
Basement Full
Interior
Interior Features Hardwood Floors, Second Floor Laundry
Heating Natural Gas, Forced Air
Cooling Central Air
Fireplaces Number 1
Fireplaces Type Gas Starter
Fireplace Y
Appliance Stainless Steel Appliance(s)
Exterior
Garage Attached
Garage Spaces 3.0
Waterfront false
View Y/N true
Building
Story 2 Stories
Sewer Public Sewer
Water Lake Michigan
New Construction true
Schools
School District 135, 135, 230
Others
HOA Fee Include Other
Ownership Fee Simple
Special Listing Condition None
Read Less
Want to know what your home might be worth? Contact us for a FREE valuation!

Our team is ready to help you sell your home for the highest possible price ASAP
© 2024 Listings courtesy of MRED as distributed by MLS GRID. All Rights Reserved.
Bought with United Real Estate Elite






