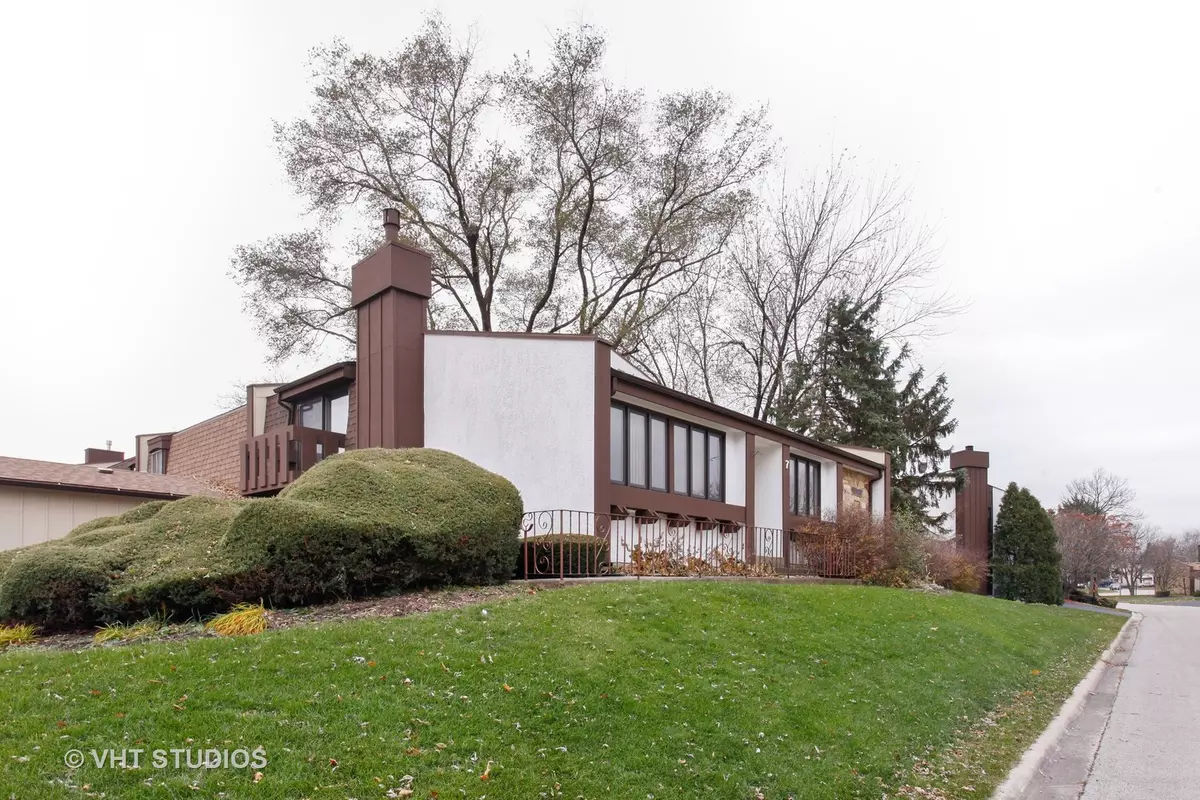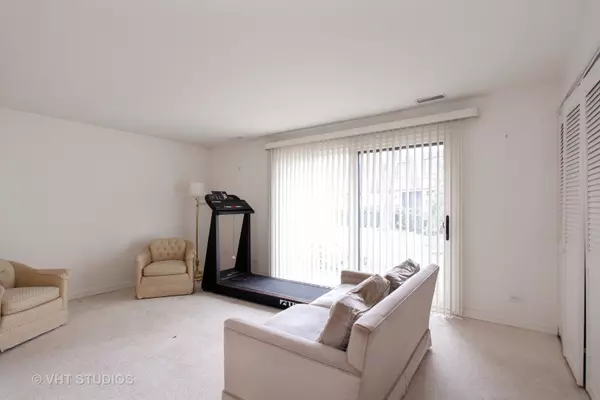$253,500
$259,500
2.3%For more information regarding the value of a property, please contact us for a free consultation.
7 Stonehearth Square Indian Head Park, IL 60525
3 Beds
2.5 Baths
1,376 SqFt
Key Details
Sold Price $253,500
Property Type Townhouse
Sub Type Townhouse-2 Story
Listing Status Sold
Purchase Type For Sale
Square Footage 1,376 sqft
Price per Sqft $184
MLS Listing ID 10125613
Sold Date 01/11/19
Bedrooms 3
Full Baths 2
Half Baths 1
HOA Fees $220/mo
Year Built 1973
Annual Tax Amount $2,612
Tax Year 2016
Lot Dimensions 42 X 81
Property Description
Best Selling DEARBORN END UNIT - QUIET CUL DE SAC, Plenty of sunlight and private space! Brand new Furnace and AC Unit! Windows in beautiful condition. Neutral decor, $3,000 credit for new flooring of buyer's choice to replace older carpet. Inviting kitchen has Maple cabinets, neutral tile, corian counter top plus room for table - opens to a large and private deck. Hardwood floors in separate dining room, plus a spacious living room with fireplace and vaulted ceiling. Pretty oak doors open to 3 roomy bedrooms with walk in closets, 2 large updated bathrooms as well as plenty of storage space. Family room on lower level has patio doors that walk out to open space, room for patio. Highly rated LaGrange Highlands and LTHS district 106 & 204. Lovely park, clubhouse, walking and biking paths plus large pool make this a great community!
Location
State IL
County Cook
Rooms
Basement None
Interior
Heating Natural Gas
Cooling Central Air
Fireplaces Number 1
Fireplaces Type Gas Log
Fireplace Y
Appliance Range, Microwave, Dishwasher, Refrigerator, Washer, Dryer
Exterior
Exterior Feature Deck, End Unit
Garage Attached
Garage Spaces 2.0
Community Features Bike Room/Bike Trails, Exercise Room, On Site Manager/Engineer, Park, Party Room, Sundeck, Indoor Pool, Pool, Receiving Room, Tennis Court(s)
Waterfront false
View Y/N true
Roof Type Asphalt
Building
Lot Description Corner Lot, Cul-De-Sac
Foundation Concrete Perimeter
Sewer Public Sewer
Water Lake Michigan
New Construction false
Schools
Elementary Schools Highlands Elementary School
Middle Schools Highlands Middle School
High Schools Lyons Twp High School
School District 106, 106, 204
Others
Pets Allowed Cats OK, Dogs OK
HOA Fee Include Insurance,Clubhouse,Exercise Facilities,Pool,Exterior Maintenance,Lawn Care,Scavenger,Snow Removal
Ownership Fee Simple w/ HO Assn.
Special Listing Condition None
Read Less
Want to know what your home might be worth? Contact us for a FREE valuation!

Our team is ready to help you sell your home for the highest possible price ASAP
© 2024 Listings courtesy of MRED as distributed by MLS GRID. All Rights Reserved.
Bought with Coldwell Banker Residential






