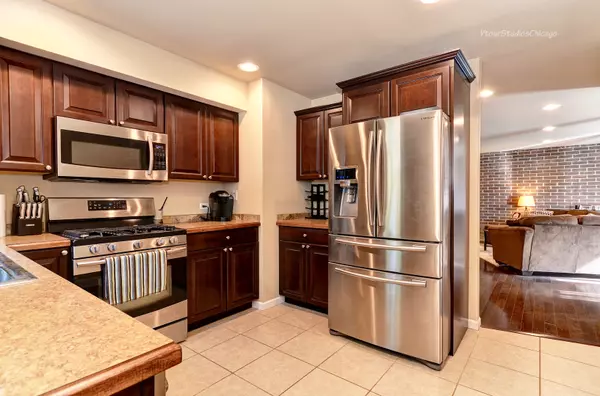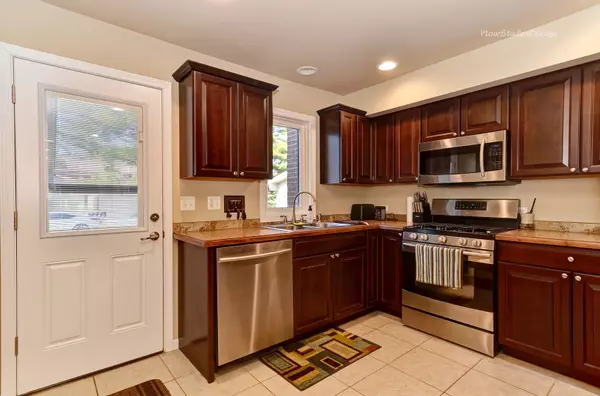$174,600
$169,900
2.8%For more information regarding the value of a property, please contact us for a free consultation.
2S631 Pierre Curie Lane #631 Warrenville, IL 60555
2 Beds
3 Baths
1,325 SqFt
Key Details
Sold Price $174,600
Property Type Condo
Sub Type Condo
Listing Status Sold
Purchase Type For Sale
Square Footage 1,325 sqft
Price per Sqft $131
Subdivision Emerald Green
MLS Listing ID 10120176
Sold Date 12/14/18
Bedrooms 2
Full Baths 3
HOA Fees $303/mo
Year Built 1974
Annual Tax Amount $3,454
Tax Year 2017
Lot Dimensions 59 X 37 X 58 X 37
Property Description
Two bed three bath town home style condo featuring two wood burning fireplaces, exposed brick, upgraded kitchen w/ SS appliances, Cherry cabinets, upgraded hardware, and ample counter space. Property gets lots of natural light during the day. Basement complete w/ laundry room/ workout area, living space 3rd bath & extra storage. Second bedroom on 1st level. Master bedroom has fireplace, upgraded flooring, built in shelving and is adjacent to a very large walk-in closet and a master bath that's complete to today's standards. Patio out back and two car garage complete this home for the savvy buyer. This HOA is not approved for FHA loans. Community has a pool for relaxing during the summer months. Pride of ownership reflects throughout.
Location
State IL
County Du Page
Rooms
Basement Full
Interior
Interior Features Hardwood Floors, Wood Laminate Floors, First Floor Bedroom, Laundry Hook-Up in Unit, Storage
Heating Natural Gas, Forced Air
Cooling Central Air
Fireplaces Number 1
Fireplaces Type Wood Burning
Fireplace Y
Appliance Range, Microwave, Dishwasher, Refrigerator, Washer, Dryer, Stainless Steel Appliance(s)
Exterior
Exterior Feature Storms/Screens
Garage Attached
Garage Spaces 2.0
Community Features Pool
Waterfront false
View Y/N true
Roof Type Asphalt
Building
Lot Description Common Grounds, Landscaped
Foundation Concrete Perimeter
Sewer Public Sewer
Water Public
New Construction false
Schools
Elementary Schools Johnson Elementary School
Middle Schools Hubble Middle School
High Schools Wheaton Warrenville South H S
School District 200, 200, 200
Others
Pets Allowed Cats OK, Dogs OK
HOA Fee Include Insurance,Pool,Exterior Maintenance,Lawn Care,Snow Removal
Ownership Fee Simple w/ HO Assn.
Special Listing Condition None
Read Less
Want to know what your home might be worth? Contact us for a FREE valuation!

Our team is ready to help you sell your home for the highest possible price ASAP
© 2024 Listings courtesy of MRED as distributed by MLS GRID. All Rights Reserved.
Bought with Coldwell Banker Residential






