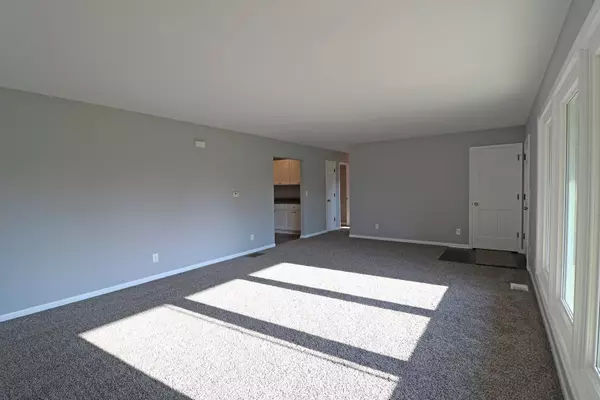$290,000
$285,000
1.8%For more information regarding the value of a property, please contact us for a free consultation.
7N101 BRIERWOOD Drive St. Charles, IL 60175
3 Beds
2.5 Baths
2,016 SqFt
Key Details
Sold Price $290,000
Property Type Single Family Home
Sub Type Detached Single
Listing Status Sold
Purchase Type For Sale
Square Footage 2,016 sqft
Price per Sqft $143
MLS Listing ID 10127109
Sold Date 01/11/19
Style Ranch
Bedrooms 3
Full Baths 2
Half Baths 1
Year Built 1972
Annual Tax Amount $6,810
Tax Year 2017
Lot Size 1.104 Acres
Lot Dimensions 50X314X261X257
Property Description
Desirable ranch home with stunning brick exterior on over an acre of land! Spacious living room offers large windows allowing plenty of natural light to flow through. Gourmet kitchen features granite counter tops, stainless steel appliances, eating area, exterior access and an abundance of cabinetry making storage a breeze. Family room boasts floor to ceiling brick fireplace, plush carpeting and exterior access. Master bedroom highlights white trim and ensuite. Two additional bedrooms, one full bathroom and one half bathroom complete the main level. Full, unfinished basement presents plenty of possibilities. Enjoy nature's wonders in your peaceful backyard providing a spacious deck and in-ground pool. St.Charles North High School district! Welcome Home!
Location
State IL
County Kane
Community Street Paved
Rooms
Basement Full
Interior
Interior Features First Floor Bedroom, First Floor Laundry, First Floor Full Bath
Heating Natural Gas, Forced Air
Cooling Central Air
Fireplaces Number 1
Fireplaces Type Wood Burning, Attached Fireplace Doors/Screen
Fireplace Y
Appliance Range, Microwave, Dishwasher, Refrigerator
Exterior
Exterior Feature Deck, In Ground Pool, Storms/Screens
Garage Attached, Detached
Garage Spaces 4.0
Pool in ground pool
Waterfront false
View Y/N true
Roof Type Asphalt
Building
Lot Description Fenced Yard
Story 1 Story
Sewer Septic-Private
Water Private Well
New Construction false
Schools
Elementary Schools Wasco Elementary School
Middle Schools Thompson Middle School
High Schools St Charles North High School
School District 303, 303, 303
Others
HOA Fee Include None
Ownership Fee Simple
Special Listing Condition None
Read Less
Want to know what your home might be worth? Contact us for a FREE valuation!

Our team is ready to help you sell your home for the highest possible price ASAP
© 2024 Listings courtesy of MRED as distributed by MLS GRID. All Rights Reserved.
Bought with Erin Davis • Exclusive Real Estate






