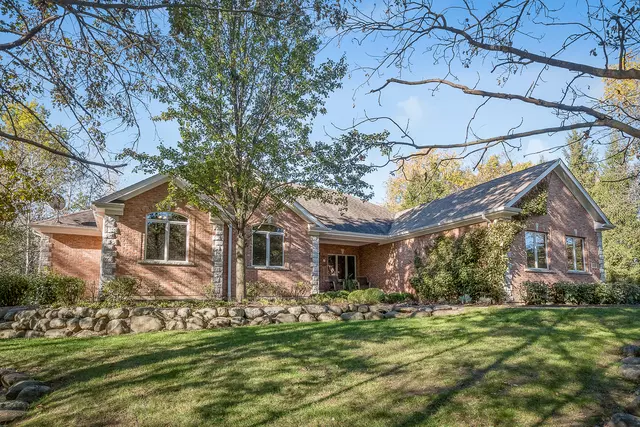$395,000
$405,000
2.5%For more information regarding the value of a property, please contact us for a free consultation.
9105 Carmel Court Spring Grove, IL 60081
3 Beds
3.5 Baths
2,300 SqFt
Key Details
Sold Price $395,000
Property Type Single Family Home
Sub Type Detached Single
Listing Status Sold
Purchase Type For Sale
Square Footage 2,300 sqft
Price per Sqft $171
Subdivision Oak Valley Estates
MLS Listing ID 10121077
Sold Date 12/06/18
Bedrooms 3
Full Baths 3
Half Baths 1
Year Built 2004
Annual Tax Amount $9,898
Tax Year 2017
Lot Size 1.248 Acres
Lot Dimensions 115X341X76X145X339
Property Description
Welcome Home! This sprawling all brick ranch home has every luxury you can imagine, nestled within a private wooded lot. Enjoy expansive outdoor deck space that surrounds the large heated pool. Relax on the patio that leads into the large walkout basement featuring a wet bar, heated floors and space for an office and guests. Hardwood floors, vaulted ceilings and a large kitchen make the living space in this home ideal for entertaining. You won't lack space in this home, every bedroom has a walk-in closet to tuck away your treasures. Walking trails and park nearby. Original owners of this custom-built home have meticulously maintained and loved every inch, but it is time for a new set of memories to grow within these sturdy walls! Come see this house while you still have the chance to make it your home!
Location
State IL
County Mc Henry
Rooms
Basement Full, Walkout
Interior
Interior Features Vaulted/Cathedral Ceilings, Hardwood Floors, Heated Floors, First Floor Bedroom, First Floor Laundry, First Floor Full Bath
Heating Natural Gas
Cooling Central Air
Fireplaces Number 1
Fireplace Y
Appliance Range, Microwave, Dishwasher, Refrigerator, Washer, Dryer
Exterior
Exterior Feature Deck, Patio, Above Ground Pool
Garage Attached
Garage Spaces 3.0
Pool above ground pool
Waterfront false
View Y/N true
Roof Type Asphalt
Building
Lot Description Wooded
Story 1 Story
Sewer Septic-Private
Water Private Well
New Construction false
Schools
Elementary Schools Spring Grove Elementary School
Middle Schools Nippersink Middle School
High Schools Richmond-Burton Community High S
School District 2, 2, 157
Others
HOA Fee Include None
Ownership Fee Simple
Special Listing Condition None
Read Less
Want to know what your home might be worth? Contact us for a FREE valuation!

Our team is ready to help you sell your home for the highest possible price ASAP
© 2024 Listings courtesy of MRED as distributed by MLS GRID. All Rights Reserved.
Bought with Berkshire Hathaway HomeServices






