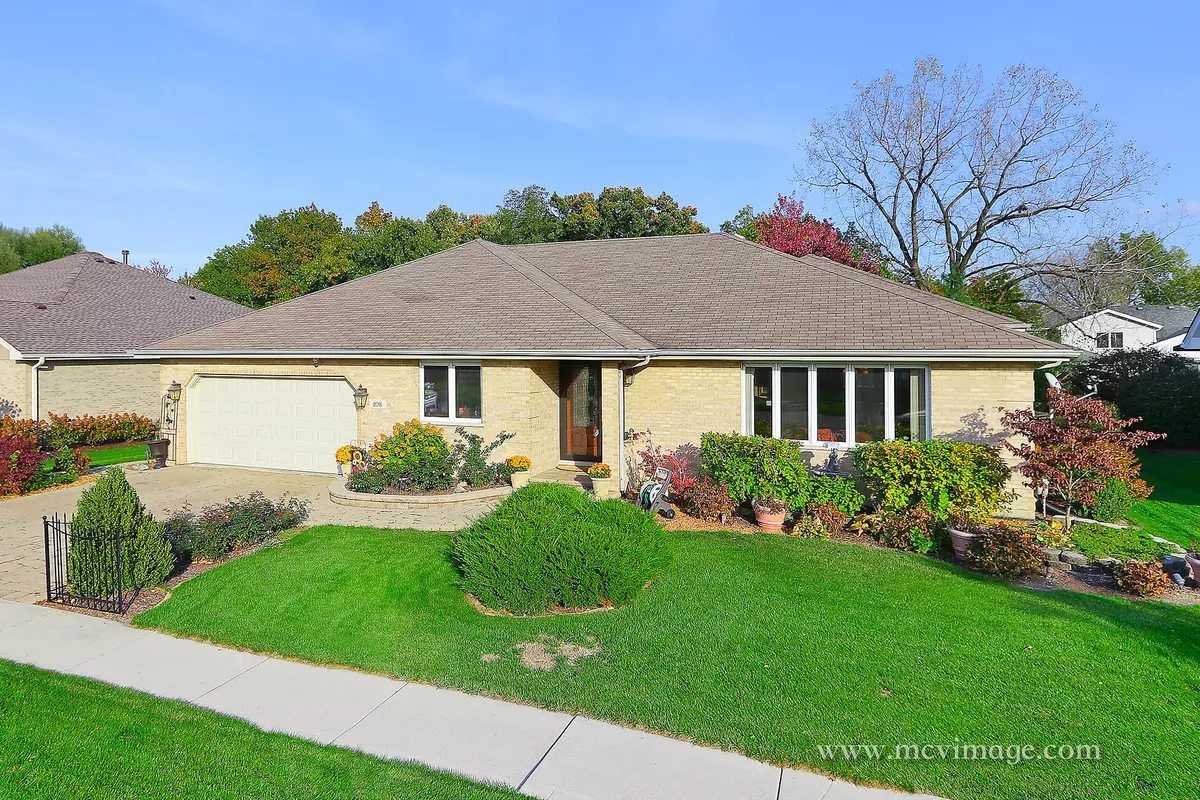$405,000
$415,800
2.6%For more information regarding the value of a property, please contact us for a free consultation.
108 Timberline Drive Lemont, IL 60439
4 Beds
3 Baths
2,623 SqFt
Key Details
Sold Price $405,000
Property Type Single Family Home
Sub Type Detached Single
Listing Status Sold
Purchase Type For Sale
Square Footage 2,623 sqft
Price per Sqft $154
Subdivision Timberline
MLS Listing ID 10122496
Sold Date 04/10/19
Style Step Ranch
Bedrooms 4
Full Baths 3
Year Built 1994
Annual Tax Amount $7,692
Tax Year 2017
Lot Size 0.275 Acres
Lot Dimensions 64 X 120
Property Description
Well appointed ranch nestled on semi wooded private lot. Bright open floor plan. Foyer leads to living and dining rooms. Office/4th bedroom and full bath. Gourmet custom kitchen with butcher block island, SubZero refrigerator, Viking stove, granite counter-tops, custom lighting and ample pantry space. Breakfast nook with patio doors leading to patio. Vaulted family room has brick fireplace and second set of patio doors out to patio. Master suite with walk-in closet, tray ceiling, private bathroom with dual sink vanity, tub & separate shower. 2nd & 3rd bedrooms are generously sized with large closets. Full finished basement with bar, work shop, storage room and roughed in bath. Fully fenced in outdoor space offers cool calm streams in the backyard oasis, with natural stone pavers, fire pit, aquatic garden, and a koi pond. Minutes to I355, parks, shopping, dining, golf and METRA. Highly rated grade schools and Blue Ribbon Lemont High School. LIVE & ENJOY! Sellers are motivated to sell!
Location
State IL
County Cook
Community Sidewalks, Street Lights, Street Paved
Rooms
Basement Full
Interior
Interior Features Vaulted/Cathedral Ceilings, Bar-Dry, Hardwood Floors, First Floor Bedroom, First Floor Laundry, First Floor Full Bath
Heating Natural Gas, Forced Air
Cooling Central Air
Fireplaces Number 1
Fireplaces Type Wood Burning, Attached Fireplace Doors/Screen, Gas Starter
Fireplace Y
Appliance Range, Microwave, Dishwasher, Refrigerator, Washer, Dryer, Disposal, Trash Compactor, Stainless Steel Appliance(s), Range Hood
Exterior
Exterior Feature Patio, Brick Paver Patio
Garage Attached
Garage Spaces 2.0
Waterfront false
View Y/N true
Roof Type Asphalt
Building
Lot Description Fenced Yard, Nature Preserve Adjacent, Landscaped, Pond(s)
Story 1 Story
Foundation Concrete Perimeter
Sewer Public Sewer
Water Public
New Construction false
Schools
Elementary Schools Oakwood Elementary School
Middle Schools Old Quarry Middle School
High Schools Lemont Twp High School
School District 113A, 113A, 210
Others
HOA Fee Include None
Ownership Fee Simple
Special Listing Condition None
Read Less
Want to know what your home might be worth? Contact us for a FREE valuation!

Our team is ready to help you sell your home for the highest possible price ASAP
© 2024 Listings courtesy of MRED as distributed by MLS GRID. All Rights Reserved.
Bought with United Real Estate Elite






