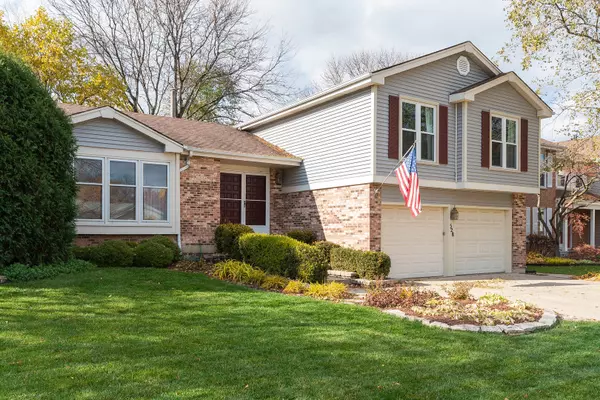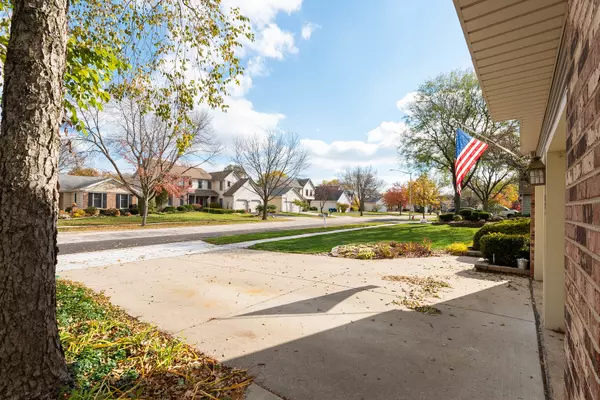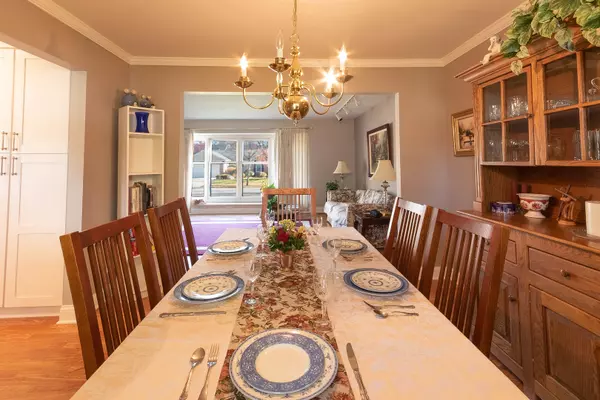$419,000
$439,900
4.8%For more information regarding the value of a property, please contact us for a free consultation.
528 Greenhill Lane Schaumburg, IL 60193
4 Beds
2.5 Baths
2,800 SqFt
Key Details
Sold Price $419,000
Property Type Single Family Home
Sub Type Detached Single
Listing Status Sold
Purchase Type For Sale
Square Footage 2,800 sqft
Price per Sqft $149
Subdivision Heritage
MLS Listing ID 10128784
Sold Date 04/16/19
Bedrooms 4
Full Baths 2
Half Baths 1
Year Built 1982
Annual Tax Amount $9,631
Tax Year 2016
Lot Size 8,049 Sqft
Lot Dimensions 74X111X72X111
Property Description
Looking for luxury? This is a captivating four level home with over 2800 square feet of livable space and spacious room sizes throughout. There is an open floor plan between the kitchen, eating area and glorious family room with built-in book shelves, mantle and fireplace. Two sets of sliding glass doors lead out to large wooden deck and backyard. Major upgrades and updates are complete making this an impeccable turnkey, move-in ready home. Conveniently locating within walking distance to schools, and park district. Kitchen remodel w/ MCLP Cabinetry '16, SS Abt appliances '16, FR Sliding Glass Doors '16, Replacement windows on east side of home '16, Roof is mid-life. New siding '17. HE 92% furnace '15, Air conditioner '12, HWH '17, Hall bathroom '06, main floor replaced '97, master bath update '95, concrete driveway with underground drainage tied into the downspouts. Home is high and dry and not susceptible to water. Buy with confidence!
Location
State IL
County Cook
Community Sidewalks, Street Lights, Street Paved
Rooms
Basement Full
Interior
Interior Features Wood Laminate Floors, First Floor Laundry
Heating Natural Gas, Forced Air
Cooling Central Air
Fireplaces Number 1
Fireplaces Type Wood Burning, Gas Starter
Fireplace Y
Appliance Double Oven, Microwave, Dishwasher, Refrigerator, Washer, Dryer, Disposal, Stainless Steel Appliance(s)
Exterior
Exterior Feature Deck
Garage Attached
Garage Spaces 2.0
Waterfront false
View Y/N true
Roof Type Asphalt
Building
Story Split Level w/ Sub
Foundation Concrete Perimeter
Sewer Public Sewer
Water Lake Michigan
New Construction false
Schools
Elementary Schools Michael Collins Elementary Schoo
Middle Schools Robert Frost Junior High School
High Schools J B Conant High School
School District 54, 54, 211
Others
HOA Fee Include None
Ownership Fee Simple
Special Listing Condition None
Read Less
Want to know what your home might be worth? Contact us for a FREE valuation!

Our team is ready to help you sell your home for the highest possible price ASAP
© 2024 Listings courtesy of MRED as distributed by MLS GRID. All Rights Reserved.
Bought with Hakan Sahsivar • Real People Realty Inc






