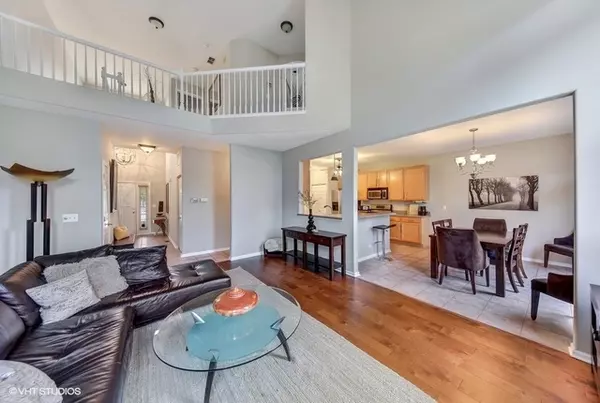$283,000
$289,000
2.1%For more information regarding the value of a property, please contact us for a free consultation.
9252 Waverly Court Darien, IL 60561
2 Beds
2.5 Baths
Key Details
Sold Price $283,000
Property Type Townhouse
Sub Type Townhouse-2 Story
Listing Status Sold
Purchase Type For Sale
Subdivision Waterfall Glen
MLS Listing ID 10126250
Sold Date 02/19/19
Bedrooms 2
Full Baths 2
Half Baths 1
HOA Fees $250/mo
Year Built 1999
Annual Tax Amount $4,982
Tax Year 2017
Lot Dimensions 19X21X87X28X75
Property Description
You will fall in love with this stylish townhome located in a cul-de-sac of Waterfall Glen. The inviting 2-story foyer with gracious staircase instantly welcomes you. The open floor plan offers vaulted ceilings in the sunny living room that opens seamlessly to the kitchen and dining room. Kitchen features spacious counters and lots of storage. Step out of the Dining Room through the sliding doors to enjoy the patio overlooking the private yard and green spaces. First floor boasts all new gorgeous engineered Bamboo floors. Large Master Bedroom Suite is your private getaway. The master bath features dual vanities, separate shower, the large walk-in closet completes the package. The other en suite bedroom is spacious and has its own full bath and large walk in closet. Laundry is located in the unfinished basement. Unfinished basement is great for storage, or finish it to add more living areas. Attached 2 Car Garage. Near shopping, restaurants. Highly Rated Schools.Freshly Painted interior
Location
State IL
County Du Page
Rooms
Basement Full
Interior
Interior Features Vaulted/Cathedral Ceilings
Heating Natural Gas, Forced Air
Cooling Central Air
Fireplaces Number 1
Fireplaces Type Gas Starter
Fireplace Y
Appliance Range, Microwave, Dishwasher, Refrigerator, Washer, Dryer, Disposal
Exterior
Exterior Feature Patio
Garage Attached
Garage Spaces 2.0
Waterfront false
View Y/N true
Roof Type Asphalt
Building
Sewer Public Sewer
Water Lake Michigan
New Construction false
Schools
Elementary Schools Oakwood Elementary School
Middle Schools Old Quarry Middle School
High Schools Lemont Twp High School
School District 113A, 113A, 210
Others
Pets Allowed Cats OK, Dogs OK
HOA Fee Include Insurance,Exterior Maintenance,Lawn Care,Snow Removal
Ownership Fee Simple w/ HO Assn.
Special Listing Condition None
Read Less
Want to know what your home might be worth? Contact us for a FREE valuation!

Our team is ready to help you sell your home for the highest possible price ASAP
© 2024 Listings courtesy of MRED as distributed by MLS GRID. All Rights Reserved.
Bought with Tim Schiller • @properties






