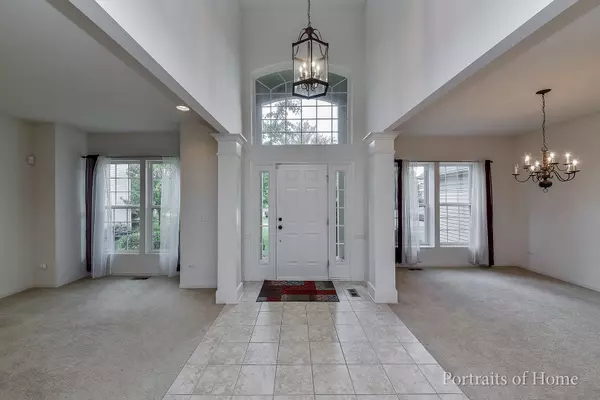$299,900
$299,900
For more information regarding the value of a property, please contact us for a free consultation.
8 Privett Court Bolingbrook, IL 60490
4 Beds
2.5 Baths
3,112 SqFt
Key Details
Sold Price $299,900
Property Type Single Family Home
Sub Type Detached Single
Listing Status Sold
Purchase Type For Sale
Square Footage 3,112 sqft
Price per Sqft $96
Subdivision Augusta Village
MLS Listing ID 10132481
Sold Date 11/30/18
Style Traditional
Bedrooms 4
Full Baths 2
Half Baths 1
HOA Fees $26/ann
Year Built 2003
Annual Tax Amount $13,154
Tax Year 2017
Lot Size 0.280 Acres
Lot Dimensions 49 X 144 X 151 X 134
Property Description
STOP THE CAR! Largest Model (over 3100 sq ft) in Links of Augusta Village, PERFECTLY situated on large Cul-De-Sac Lot. Inviting covered entry leads to Grand Foyer w/ easy care Tile Floor. Generously sized Formal Living & Dining Rooms w/ Decorative Pillars at openings flank the open two story entry. 2 Story Fam Room w/ Decorative Niche, inset for TV center, Floor to ceiling Fireplace w/ Library Picture Moldings & Directional art lights. 1st floor Laundry w/ shelf & Wash Basin & 1st Floor Den/Office could be 5th bedroom if desired. MASSIVE Open Floor plan Kitchen w/ Brand NEW Stainless Steel appliances, 42 Inch Maple Cabinets, Walk in Pantry, Center Island & Butler's Pantry. HUGE Master Bedroom Suite w/ BIG W-I Closet, en Ste Luxury bath w/ Double Sink Vanity, Vanity Counter w/ Stool space , Whirlpool Tub & Separate Shower. Private Backyard, 3 Car Attached Garage & Full Unfinished basement awaits your special touch! Quick drive to Shopping, Churches, Parks & Rec, Dining & Expressways!
Location
State IL
County Will
Community Sidewalks, Street Lights, Street Paved
Rooms
Basement Full
Interior
Interior Features Vaulted/Cathedral Ceilings, First Floor Laundry
Heating Natural Gas, Forced Air
Cooling Central Air
Fireplaces Number 1
Fireplace Y
Appliance Range, Microwave, Dishwasher, Refrigerator, Washer, Dryer, Disposal, Stainless Steel Appliance(s)
Exterior
Garage Attached
Garage Spaces 3.0
Waterfront false
View Y/N true
Roof Type Asphalt
Building
Lot Description Cul-De-Sac
Story 2 Stories
Foundation Concrete Perimeter
Sewer Public Sewer
Water Public
New Construction false
Schools
Elementary Schools Pioneer Elementary School
Middle Schools Brooks Middle School
High Schools Bolingbrook High School
School District 365U, 365U, 365U
Others
HOA Fee Include None
Ownership Fee Simple
Special Listing Condition None
Read Less
Want to know what your home might be worth? Contact us for a FREE valuation!

Our team is ready to help you sell your home for the highest possible price ASAP
© 2024 Listings courtesy of MRED as distributed by MLS GRID. All Rights Reserved.
Bought with CarMarc Realty Group, LLC






