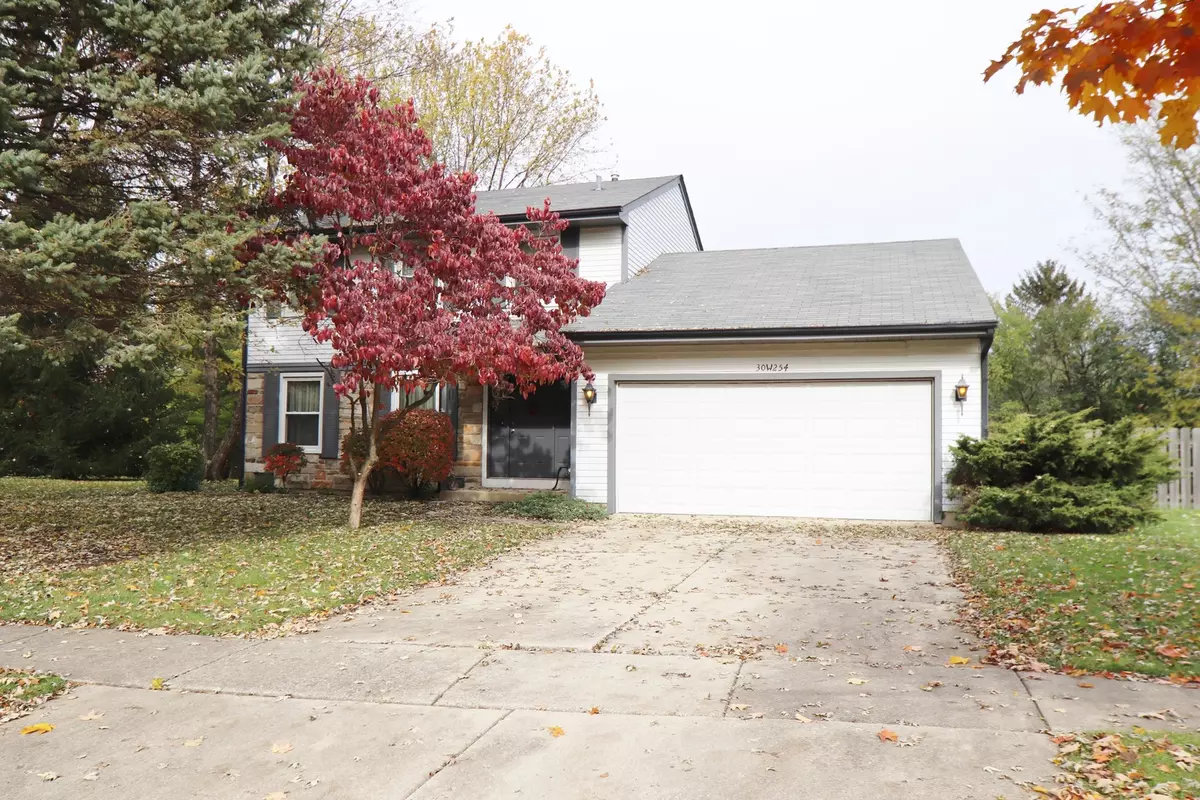$225,000
$225,000
For more information regarding the value of a property, please contact us for a free consultation.
30W254 Bedford Lane Warrenville, IL 60555
4 Beds
2.5 Baths
1,960 SqFt
Key Details
Sold Price $225,000
Property Type Single Family Home
Sub Type Detached Single
Listing Status Sold
Purchase Type For Sale
Square Footage 1,960 sqft
Price per Sqft $114
Subdivision Summerlakes
MLS Listing ID 10131727
Sold Date 01/11/19
Style Traditional
Bedrooms 4
Full Baths 2
Half Baths 1
HOA Fees $40/mo
Year Built 1978
Annual Tax Amount $5,326
Tax Year 2017
Lot Size 0.296 Acres
Lot Dimensions 46X171X180X108
Property Description
Your Family will Love the Private Cal De Sac Location, Fenced Yard, 4 Br, 2.5 Bath, 2.5 Car Garage Home. Open Floor Plan with Spacious Room Sizes. Sliding Glass Doors to Patio for Family Entertaining. Side Yard on West Side of Home is Outside of Fenced Area. Updated Master Bathroom. All Appliances Stay. Newer Carpeting Living Rm, Dining Room, Master Bedroom, Hallway and Stairs. New Hot Water Heater 2017, Roof 7 Years Old, Furnace & A/C 10 Years Old, Windows in Front of Home and Sliding Glass Doors 5 Years Old. Your Family will Enjoy all the Amenities SummerLakes has to Offer. This Home is is Great Shape but being SOLD AS IS. Updating Home has Been Reflected in the Price.
Location
State IL
County Du Page
Community Clubhouse, Pool, Sidewalks, Street Lights
Rooms
Basement None
Interior
Interior Features First Floor Laundry
Heating Natural Gas, Forced Air
Cooling Central Air
Fireplaces Number 1
Fireplaces Type Wood Burning
Fireplace Y
Appliance Range, Microwave, Dishwasher, Washer, Dryer, Disposal
Exterior
Exterior Feature Patio
Garage Attached
Garage Spaces 2.5
Waterfront false
View Y/N true
Roof Type Asphalt
Building
Lot Description Fenced Yard, Wooded
Story 2 Stories
Foundation Concrete Perimeter
Sewer Public Sewer
Water Public
New Construction false
Schools
Elementary Schools Johnson Elementary School
Middle Schools Hubble Middle School
High Schools Wheaton Warrenville South H S
School District 200, 200, 200
Others
HOA Fee Include Clubhouse,Exercise Facilities,Pool
Ownership Fee Simple w/ HO Assn.
Special Listing Condition None
Read Less
Want to know what your home might be worth? Contact us for a FREE valuation!

Our team is ready to help you sell your home for the highest possible price ASAP
© 2024 Listings courtesy of MRED as distributed by MLS GRID. All Rights Reserved.
Bought with Realty Executives Premiere






