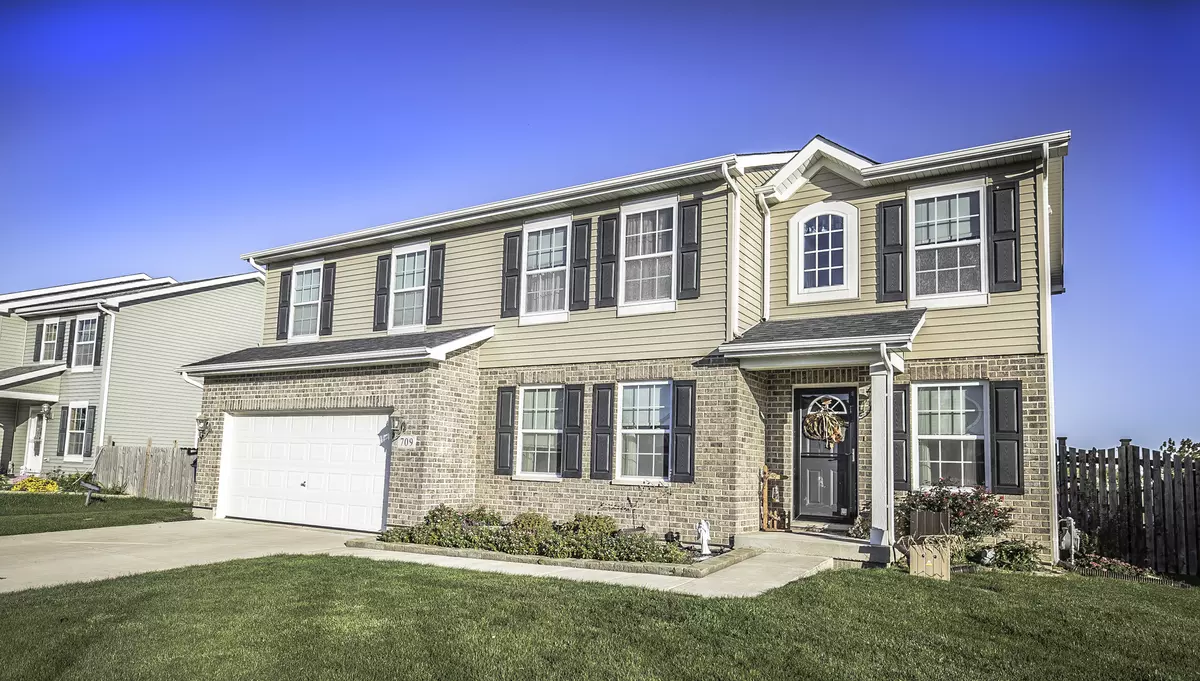$252,000
$259,900
3.0%For more information regarding the value of a property, please contact us for a free consultation.
709 Oakwood Street Minooka, IL 60447
4 Beds
2.5 Baths
2,200 SqFt
Key Details
Sold Price $252,000
Property Type Single Family Home
Sub Type Detached Single
Listing Status Sold
Purchase Type For Sale
Square Footage 2,200 sqft
Price per Sqft $114
Subdivision Arbor Lakes
MLS Listing ID 10137186
Sold Date 02/22/19
Style Traditional
Bedrooms 4
Full Baths 2
Half Baths 1
HOA Fees $25/qua
Year Built 2012
Annual Tax Amount $6,244
Tax Year 2017
Lot Size 9,160 Sqft
Lot Dimensions 9160
Property Description
Fall in Love with the Warmth and Beauty this Exquisite Home has to offer in Arbor Lakes Subdivision Minooka!! 4 Spacious bedrooms~Large Master Suite with tray ceilings, walk in closet, Full Luxurious bathroom with whirlpool tub, separate shower and double sinks~2.5 Baths~Cozy Family Room~Upgraded Kitchen includes granite counter tops, backsplash, custom cabinetry, closet pantry, center island, hardwood floors and eat in area~ Front Sitting Area~Living room can be converted into a Den or Dining room~Spacious Loft~2nd floor laundry with newer washer & dryer(2015)~Recessed Lighting~Updated Ceiling Fans~Freshly Painted~6 Panel doors~2 Car Garage with concrete driveway~Full Basement~New Roof (2016)~Huge backyard with above ground pool, cedar fence and no neighbors behind, perfect for all your outdoor gatherings! Come view this Amazing Home and start your memories HERE!! Loaded with Upgrades! Minooka School District, Close to Interstate, Shopping & Dining!! No Special Assessment or SSA!!
Location
State IL
County Grundy
Community Sidewalks, Street Lights, Street Paved
Rooms
Basement Full
Interior
Interior Features Vaulted/Cathedral Ceilings, Hardwood Floors, Second Floor Laundry
Heating Natural Gas, Forced Air
Cooling Central Air
Fireplace N
Appliance Range, Microwave, Dishwasher, Refrigerator, Washer, Dryer
Exterior
Exterior Feature Above Ground Pool, Storms/Screens
Garage Attached
Garage Spaces 2.0
Pool above ground pool
Waterfront false
View Y/N true
Building
Lot Description Fenced Yard
Story 2 Stories
Sewer Public Sewer
Water Public
New Construction false
Schools
School District 201, 201, 111
Others
HOA Fee Include Insurance
Ownership Fee Simple w/ HO Assn.
Special Listing Condition None
Read Less
Want to know what your home might be worth? Contact us for a FREE valuation!

Our team is ready to help you sell your home for the highest possible price ASAP
© 2024 Listings courtesy of MRED as distributed by MLS GRID. All Rights Reserved.
Bought with Karges Realty






