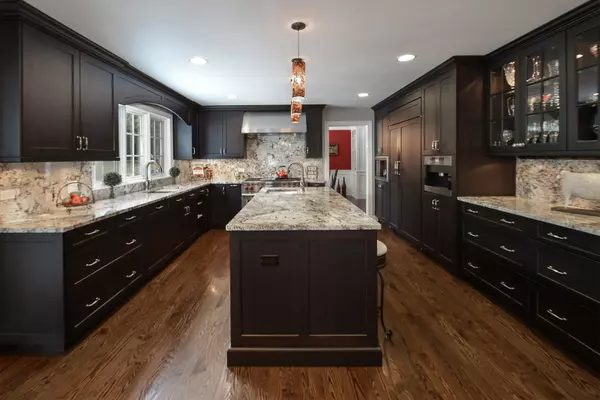$675,000
$729,900
7.5%For more information regarding the value of a property, please contact us for a free consultation.
981 Stonefield Circle Inverness, IL 60067
5 Beds
3.5 Baths
4,040 SqFt
Key Details
Sold Price $675,000
Property Type Single Family Home
Sub Type Detached Single
Listing Status Sold
Purchase Type For Sale
Square Footage 4,040 sqft
Price per Sqft $167
Subdivision Muirfield
MLS Listing ID 10057518
Sold Date 03/08/19
Bedrooms 5
Full Baths 3
Half Baths 1
Year Built 1983
Annual Tax Amount $16,705
Tax Year 2016
Lot Size 1.340 Acres
Lot Dimensions 174X59X200X208X270X113
Property Description
Beautiful 5 bedroom, 3 1/2 bath home in Muirfield subdivision with a cul-de-sac location, plus both 1st floor and 2nd floor master bedrooms! Stunning Abruuzo island kitchen including Wolf range, Sub-Zero frig, Sub-Zero wine cooler & beverage drawers, built-in Miele coffee maker & more! Charming family rm w/beamed ceiling & stone frplc. Formal living rm & dining rm. Spacious screen porch w/access to 2 large deck areas. Impressive oversized 3+ car (44x23) garage, accessed thru the bright mud room. 4 bedrooms up including the original master suite. Finished lower level, setup for more casual fun. Beautiful hardwood floors, Pella replacement windows, all baths have been updated and are very well done. The entire home is tastefully decorated and move-in ready.
Location
State IL
County Cook
Rooms
Basement Partial
Interior
Interior Features Hardwood Floors, First Floor Bedroom, In-Law Arrangement, First Floor Laundry, First Floor Full Bath
Heating Natural Gas, Forced Air
Cooling Central Air
Fireplaces Number 1
Fireplaces Type Wood Burning
Fireplace Y
Appliance Double Oven, Range, Microwave, Dishwasher, High End Refrigerator, Bar Fridge, Washer, Dryer, Disposal, Stainless Steel Appliance(s), Wine Refrigerator, Range Hood
Exterior
Exterior Feature Deck, Porch
Garage Attached
Garage Spaces 3.5
Waterfront false
View Y/N true
Roof Type Asphalt
Building
Lot Description Cul-De-Sac
Story 2 Stories
Foundation Concrete Perimeter
Sewer Septic-Private
Water Private Well
New Construction false
Schools
Elementary Schools Marion Jordan Elementary School
Middle Schools Walter R Sundling Junior High Sc
High Schools Wm Fremd High School
School District 15, 15, 211
Others
HOA Fee Include None
Ownership Fee Simple
Special Listing Condition None
Read Less
Want to know what your home might be worth? Contact us for a FREE valuation!

Our team is ready to help you sell your home for the highest possible price ASAP
© 2024 Listings courtesy of MRED as distributed by MLS GRID. All Rights Reserved.
Bought with @properties






