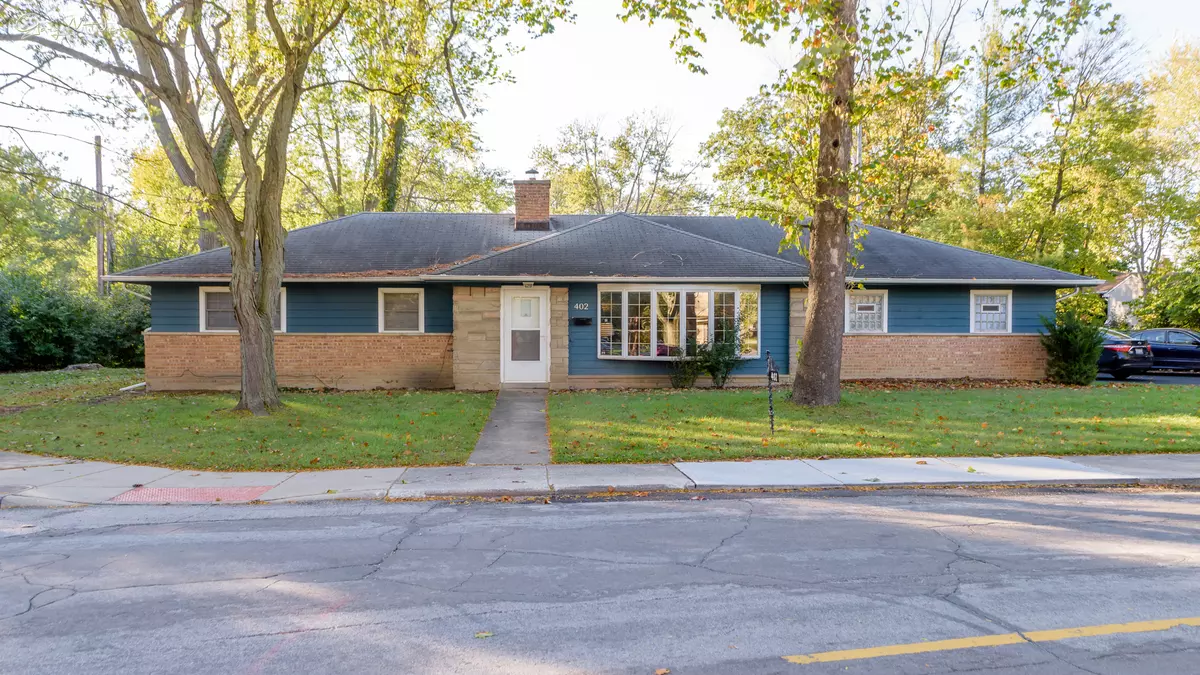$100,000
$104,900
4.7%For more information regarding the value of a property, please contact us for a free consultation.
402 S Orchard Drive Park Forest, IL 60466
4 Beds
2 Baths
1,622 SqFt
Key Details
Sold Price $100,000
Property Type Single Family Home
Sub Type Detached Single
Listing Status Sold
Purchase Type For Sale
Square Footage 1,622 sqft
Price per Sqft $61
MLS Listing ID 10139237
Sold Date 04/16/19
Style Ranch
Bedrooms 4
Full Baths 2
Year Built 1954
Annual Tax Amount $8,491
Tax Year 2017
Lot Size 0.257 Acres
Lot Dimensions 70X98X97X119X36
Property Description
LOTS OF EXTRAS OFFERED IN THIS UPDATED & EXPANDED 4 BEDROOM/2 BATH RANCH! ~ HUGE LIVING ROOM features FIREPLACE and lots of natural light, adjoins dining room ~ UPDATED KITCHEN boasts gleaming wood cabinetry, ceramic tile floor, all appliances ~ MASTER SUITE includes private full bathroom ~ LARGE 3-SEASON ROOM offers extra space for entertaining or relaxation ~ Nice BIG LAUNDRY ROOM for added convenience ~ NEWER WINDOWS, BATHROOMS, WOOD laminate FLOORING, CERAMIC TILE, LIGHTING, paint ~ ATTACHED 2-CAR GARAGE with additional area for WORKSHOP & STORAGE ~ OVERSIZED LOT includes SECLUDED backyard with PATIO ~ GREAT LOCATION near Metra train, x-way, Forest Preserve, GSU ~ Note that CURRENT TAXES DO NOT REFLECT ANY EXEMPTIONS, will be lower with Homeowners exemption ~ EASY TO DECIDE 'YES' AND MAKE THIS YOUR HOME!
Location
State IL
County Cook
Community Tennis Courts, Sidewalks, Street Lights, Street Paved
Rooms
Basement None
Interior
Interior Features Wood Laminate Floors, First Floor Bedroom, First Floor Laundry, First Floor Full Bath
Heating Natural Gas, Forced Air
Cooling Central Air
Fireplaces Number 1
Fireplaces Type Wood Burning
Fireplace Y
Appliance Range, Refrigerator
Exterior
Exterior Feature Patio, Storms/Screens
Garage Attached
Garage Spaces 2.0
Waterfront false
View Y/N true
Roof Type Asphalt
Building
Lot Description Irregular Lot
Story 1 Story
Foundation Concrete Perimeter
Sewer Public Sewer
Water Public
New Construction false
Schools
High Schools Rich East Campus High School
School District 163, 163, 227
Others
HOA Fee Include None
Ownership Fee Simple
Special Listing Condition None
Read Less
Want to know what your home might be worth? Contact us for a FREE valuation!

Our team is ready to help you sell your home for the highest possible price ASAP
© 2024 Listings courtesy of MRED as distributed by MLS GRID. All Rights Reserved.
Bought with Peter Chrysanthou • Prime Real Estate Group Inc






