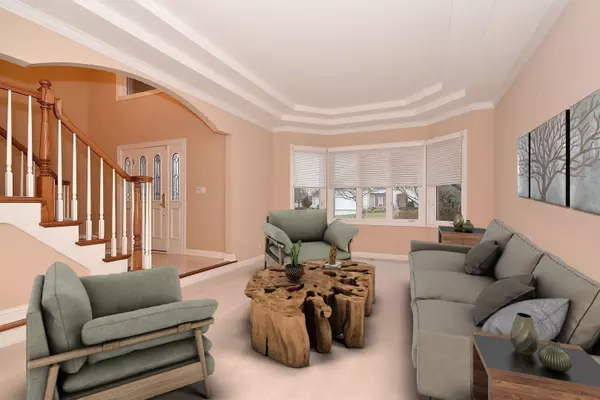$600,000
$665,000
9.8%For more information regarding the value of a property, please contact us for a free consultation.
1524 Darien Club Drive Darien, IL 60561
5 Beds
4.5 Baths
4,150 SqFt
Key Details
Sold Price $600,000
Property Type Single Family Home
Sub Type Detached Single
Listing Status Sold
Purchase Type For Sale
Square Footage 4,150 sqft
Price per Sqft $144
Subdivision Darien Club
MLS Listing ID 10140962
Sold Date 06/04/19
Bedrooms 5
Full Baths 4
Half Baths 1
HOA Fees $33/ann
Year Built 2000
Annual Tax Amount $14,559
Tax Year 2017
Lot Size 0.393 Acres
Lot Dimensions 95 X 179.16
Property Description
Over 4200 SF home with Exceptional Layout. Huge modern eat-in Kitchen with Island that seats four, Stainless Steel appliances and custom refrigerator, plus side serving bar. Kitchen opens to Two story Family Room with amazing views of forest behind the house. Kitchen also accesses Sunroom and Dining Room. Inside details include white trim, hardwood floors, six panel doors, split staircase, 2nd floor laundry. Four large bedrooms upstairs (insulation between bedrooms), and additional bedroom on first floor with full bath. Master Bedroom has TWO HUGE Walk in Closets, Full jetted tub and separate shower. Full Finished English basement has tailored foyer with barrel ceiling french doors to office. Basement also has rec room, professional theater room, separate exercise room, full bath, and tons of storage. Three zones of HVAC. Central Vac. All brick exterior with three car-side load garage, Upper Deck with pergola, gazebo with hot tub plus lower brick paver patio.
Location
State IL
County Du Page
Community Sidewalks, Street Lights, Street Paved
Rooms
Basement Full, English
Interior
Interior Features Skylight(s), Hot Tub, Hardwood Floors, First Floor Bedroom, Second Floor Laundry, First Floor Full Bath
Heating Natural Gas, Forced Air, Zoned
Cooling Central Air, Zoned
Fireplaces Number 1
Fireplaces Type Wood Burning, Gas Log, Gas Starter
Fireplace Y
Appliance Double Oven, Dishwasher, Refrigerator, Disposal, Trash Compactor, Stainless Steel Appliance(s), Wine Refrigerator
Exterior
Exterior Feature Deck, Patio, Hot Tub, Brick Paver Patio
Garage Attached
Garage Spaces 3.0
Waterfront false
View Y/N true
Building
Story 2 Stories
Sewer Public Sewer
Water Lake Michigan
New Construction false
Schools
Elementary Schools Lace Elementary School
Middle Schools Eisenhower Junior High School
School District 61, 61, 99
Others
HOA Fee Include Other
Ownership Fee Simple
Special Listing Condition None
Read Less
Want to know what your home might be worth? Contact us for a FREE valuation!

Our team is ready to help you sell your home for the highest possible price ASAP
© 2024 Listings courtesy of MRED as distributed by MLS GRID. All Rights Reserved.
Bought with Gayle Mullins • Platinum Partners Realtors






