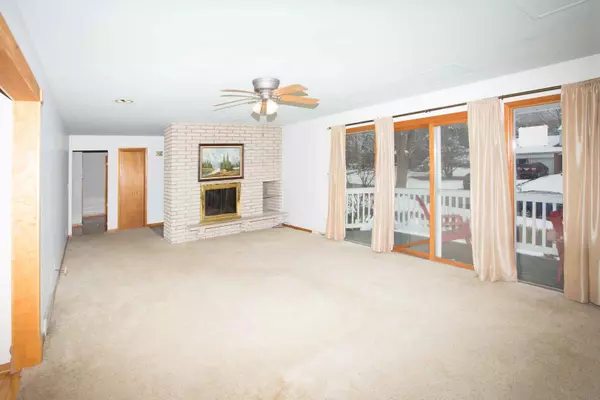$270,000
$272,000
0.7%For more information regarding the value of a property, please contact us for a free consultation.
806 Mandrake Drive Batavia, IL 60510
3 Beds
3 Baths
1,621 SqFt
Key Details
Sold Price $270,000
Property Type Single Family Home
Sub Type Detached Single
Listing Status Sold
Purchase Type For Sale
Square Footage 1,621 sqft
Price per Sqft $166
Subdivision Woodland Hills
MLS Listing ID 10141040
Sold Date 05/14/19
Style Walk-Out Ranch
Bedrooms 3
Full Baths 3
Year Built 1964
Annual Tax Amount $7,070
Tax Year 2017
Lot Size 0.469 Acres
Lot Dimensions 110X190
Property Description
Excellent hillside ranch with full finished, walk out basement perfect for entertaining. Spacious yard (Fenced in back yard) with professionally landscaped, green house right off the garage, a fun play house for the kids and large shed for storage. Three bedrooms, 3 baths, 2 wood burning fireplaces, large wrap around front balcony perfect for relaxing or grilling out. Newer roof, 2 yr old furnace and AC, new kitchen appliances and an over sized 2 1/2 car garage. Bring your imagination for updating this home to your personal preferences. Home Warranty included. Close to great Batavia schools, park, shopping and downtown Batavia with convenient access to Fermi Lab and to I 88. Seller is offering a $1500 flooring credit at close.
Location
State IL
County Kane
Community Street Lights, Street Paved
Rooms
Basement Walkout
Interior
Interior Features Hardwood Floors
Heating Natural Gas, Forced Air
Cooling Central Air
Fireplaces Number 2
Fireplaces Type Wood Burning, Attached Fireplace Doors/Screen, Gas Log, Gas Starter
Fireplace Y
Appliance Double Oven, Microwave, Dishwasher, High End Refrigerator, Washer, Dryer, Disposal, Stainless Steel Appliance(s), Cooktop
Exterior
Exterior Feature Balcony, Patio
Garage Attached
Garage Spaces 2.0
Waterfront false
View Y/N true
Roof Type Asphalt
Building
Lot Description Fenced Yard
Story 1 Story, Hillside
Foundation Concrete Perimeter
Sewer Public Sewer
Water Public
New Construction false
Schools
Elementary Schools J B Nelson Elementary School
Middle Schools Sam Rotolo Middle School Of Bat
School District 101, 101, 101
Others
HOA Fee Include None
Ownership Fee Simple
Special Listing Condition Home Warranty
Read Less
Want to know what your home might be worth? Contact us for a FREE valuation!

Our team is ready to help you sell your home for the highest possible price ASAP
© 2024 Listings courtesy of MRED as distributed by MLS GRID. All Rights Reserved.
Bought with Guljit Singh • Realty Executives The Group






