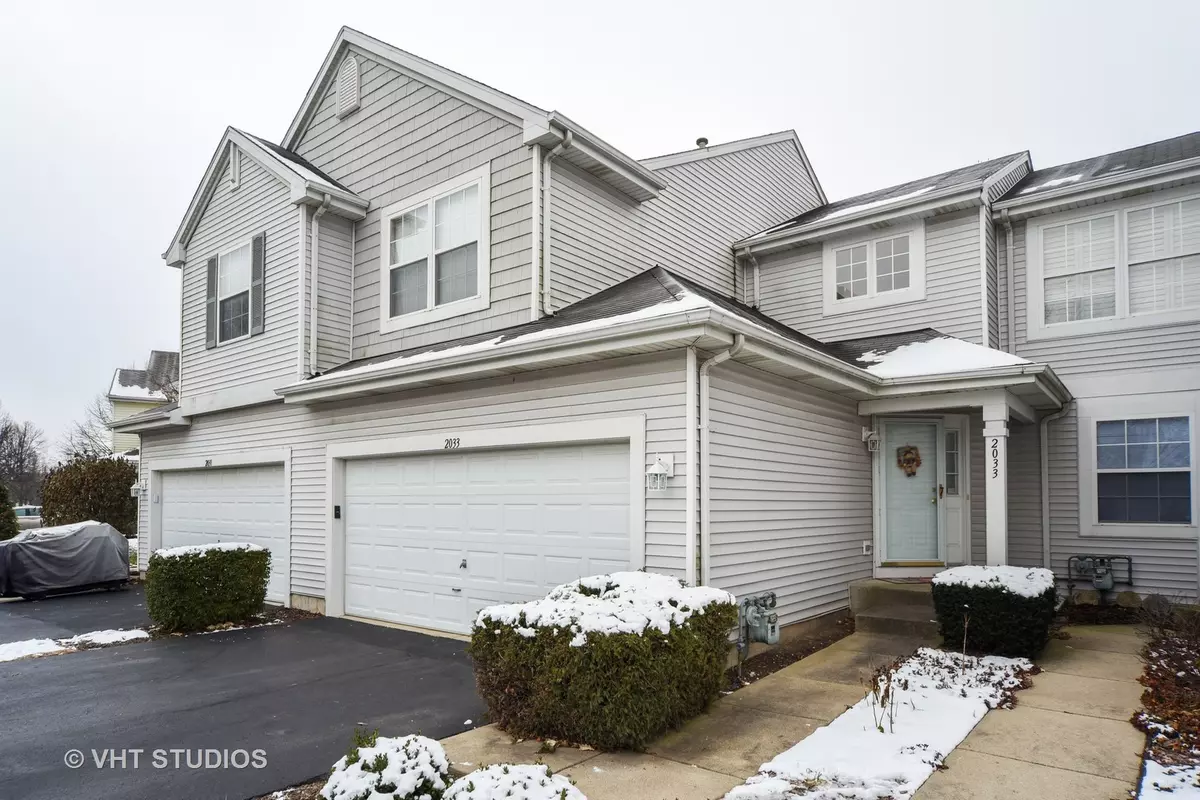$164,400
$167,500
1.9%For more information regarding the value of a property, please contact us for a free consultation.
2033 Orchard Lane Carpentersville, IL 60110
3 Beds
2.5 Baths
1,270 SqFt
Key Details
Sold Price $164,400
Property Type Townhouse
Sub Type Townhouse-2 Story
Listing Status Sold
Purchase Type For Sale
Square Footage 1,270 sqft
Price per Sqft $129
Subdivision Gleneagle Farms
MLS Listing ID 10141696
Sold Date 01/10/19
Bedrooms 3
Full Baths 2
Half Baths 1
HOA Fees $110/mo
Year Built 1997
Annual Tax Amount $3,706
Tax Year 2017
Lot Dimensions COMMON
Property Description
3 Bedrm with Full Basement 2 Story Home in Gleneagle Farms Offers that Open Floor Plan with a Range of Vision of Gleaming Hardwood Flrs, Focal Points of the Contemporary Fire Place, Formal Dining Area w/Sliding Glass Doors to Intimate Deck Space, Breakfast Bar, Eat in Kitchen, 2 Story Foyer, & Powder Room. The Seller has Thoughtfully Upgraded New Light Fixtures, Installed All New Padded Carpeting throughout the entire 2nd Floor, & Some Updates to Both Full Bathrms. All Bedrms offer Ceiling Fan/Light Fixtures. Master Bedrm offers 2 Full Closets & Private Masterbath. Full Hallway Bath Conveniently Adjacent to 2nd Bedroom. All appliances stay with home including the Washer & Dryer in the 1st Floor Laundry/Mudroom with Cabinets & Pantry Storage.2 Car Garage w/Drive & Basement for Storage Needs!Low HOA dues include Snow Removal, Garbage Pick-Up, & Lawn Care for Your Convenience.American Home Shield Warranty Inluded. Cozy & Clean Home. D300 Schools. Minutes Away from Randall Shopping I90Expy
Location
State IL
County Kane
Rooms
Basement Full
Interior
Interior Features Hardwood Floors, First Floor Laundry
Heating Natural Gas, Forced Air
Cooling Central Air
Fireplaces Number 1
Fireplaces Type Gas Starter
Fireplace Y
Appliance Range, Microwave, Dishwasher, Refrigerator, Washer, Dryer
Exterior
Exterior Feature Porch
Garage Attached
Garage Spaces 2.0
Waterfront false
View Y/N true
Roof Type Asphalt
Building
Lot Description Common Grounds
Foundation Concrete Perimeter
Sewer Public Sewer
Water Public
New Construction false
Schools
School District 300, 300, 300
Others
Pets Allowed Cats OK, Dogs OK
HOA Fee Include Exterior Maintenance,Lawn Care,Scavenger,Snow Removal
Ownership Condo
Special Listing Condition Home Warranty
Read Less
Want to know what your home might be worth? Contact us for a FREE valuation!

Our team is ready to help you sell your home for the highest possible price ASAP
© 2024 Listings courtesy of MRED as distributed by MLS GRID. All Rights Reserved.
Bought with Joel Perez • RE/MAX United






