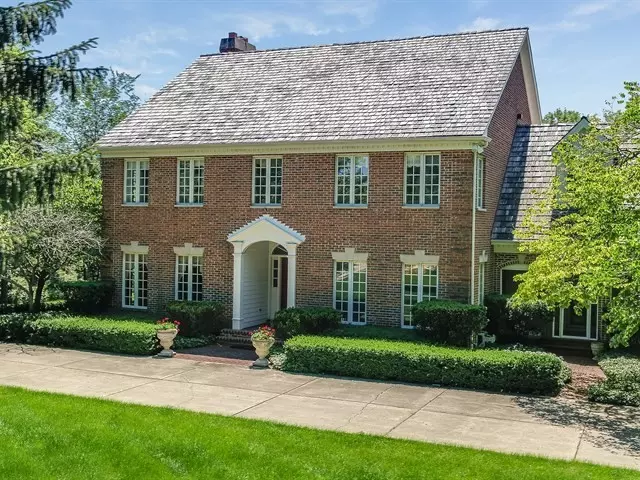$850,000
$925,000
8.1%For more information regarding the value of a property, please contact us for a free consultation.
1051 Melody Road Lake Forest, IL 60045
6 Beds
6.5 Baths
6,843 SqFt
Key Details
Sold Price $850,000
Property Type Single Family Home
Sub Type Detached Single
Listing Status Sold
Purchase Type For Sale
Square Footage 6,843 sqft
Price per Sqft $124
MLS Listing ID 10130692
Sold Date 12/03/18
Style Georgian
Bedrooms 6
Full Baths 6
Half Baths 1
Year Built 1987
Annual Tax Amount $26,040
Tax Year 2017
Lot Size 1.836 Acres
Lot Dimensions 200 X 400
Property Description
Hibernating for the winter but we will still show. Exceptional value here - just needs a little TLC to bring it back to its original beauty. Classic red brick Georgian with stunning curb appeal and TWO master suites sits majestically on 1.83 acres of plush grounds. The dead end street has access to the Middlefork Savannahs - four miles of open lands and bike trails! IMPRESSIVE grand foyer, traditional staircase, exquisite Dentil Crown molding, wide planked hardwood flooring, library, formal living and dining room plus an informal family room adjacent to the kitchen. Sun-filled breakfast room with walls of windows has incredible views of the sprawling backyard. Bedroom over the garage was previously the 2nd master suite and has endless possibilities - Guest suite, private space for extended family, playroom. AMAZING lower level is finished with furniture grade cherry paneling! Custom wet bar with cherry cabinetry, game room, full bath & exercise room. Over sized 3-car heated garage.
Location
State IL
County Lake
Community Street Paved
Rooms
Basement Full
Interior
Interior Features Vaulted/Cathedral Ceilings, Bar-Wet, Hardwood Floors, In-Law Arrangement, First Floor Laundry, First Floor Full Bath
Heating Natural Gas, Forced Air, Sep Heating Systems - 2+
Cooling Central Air
Fireplaces Number 3
Fireplaces Type Gas Starter
Fireplace Y
Appliance Double Oven, Microwave, Dishwasher, High End Refrigerator, Bar Fridge, Freezer, Washer, Dryer, Disposal
Exterior
Exterior Feature Deck, Porch Screened, Storms/Screens
Garage Attached
Garage Spaces 3.0
Waterfront false
View Y/N true
Roof Type Shake
Building
Lot Description Fenced Yard, Landscaped
Story 2 Stories
Foundation Concrete Perimeter
Sewer Public Sewer
Water Public
New Construction false
Schools
Elementary Schools Everett Elementary School
Middle Schools Deer Path Middle School
High Schools Lake Forest High School
School District 67, 67, 115
Others
HOA Fee Include None
Ownership Fee Simple
Special Listing Condition List Broker Must Accompany
Read Less
Want to know what your home might be worth? Contact us for a FREE valuation!

Our team is ready to help you sell your home for the highest possible price ASAP
© 2024 Listings courtesy of MRED as distributed by MLS GRID. All Rights Reserved.
Bought with Kelly Dunn Rynes • Berkshire Hathaway HomeServices KoenigRubloff


