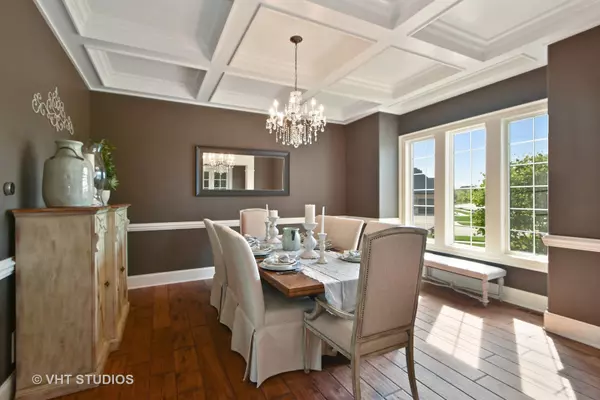$785,000
$799,900
1.9%For more information regarding the value of a property, please contact us for a free consultation.
11294 York Court Frankfort, IL 60423
5 Beds
4.5 Baths
6,081 SqFt
Key Details
Sold Price $785,000
Property Type Single Family Home
Sub Type Detached Single
Listing Status Sold
Purchase Type For Sale
Square Footage 6,081 sqft
Price per Sqft $129
MLS Listing ID 10147069
Sold Date 01/28/19
Bedrooms 5
Full Baths 4
Half Baths 1
HOA Fees $62/ann
Year Built 2014
Annual Tax Amount $21,927
Tax Year 2016
Lot Size 0.420 Acres
Lot Dimensions 120X150
Property Description
Welcome Home for the Holidays! Extraordinary Olde Stone Village of Frankfort Custom Home features quality craftsmanship and impeccable design inside and out. Beautiful 7.25" hand scraped hickory floors, coffered ceilings adorn the Office and Dining Room, and custom crown molding and exquisite millwork highlight the architectural details of this home. Chef's Kitchen with Thermador appliances, adjoins the Living Room with craftsman style built-ins framing the fireplace. The second level features 4 large bedrooms including a stunning master suite with his and hers walk-in closets, a spa bath, 2nd floor laundry and a spacious bonus room. The finished English, look out basement also features a 5th bedroom, full bath, game and bar area, family room with stone fireplace. Blue Ribbon Award Winning Schools and moments from Historic Downtown Frankfort. No expense spared, plantation shutters, whole house generator and much more, ask your Broker for the full feature sheet and pool plans.
Location
State IL
County Will
Community Sidewalks, Street Lights, Street Paved
Rooms
Basement Full, English
Interior
Interior Features Hardwood Floors, Second Floor Laundry
Heating Natural Gas
Cooling Central Air
Fireplaces Number 2
Fireplaces Type Wood Burning, Gas Log
Fireplace Y
Appliance Double Oven, Microwave, Dishwasher, High End Refrigerator, Bar Fridge, Washer, Dryer, Disposal, Stainless Steel Appliance(s), Wine Refrigerator, Cooktop, Range Hood
Exterior
Exterior Feature Deck, Porch, Brick Paver Patio
Garage Attached
Garage Spaces 3.0
Waterfront true
View Y/N true
Roof Type Asphalt
Building
Lot Description Nature Preserve Adjacent, Landscaped, Water View
Story 2 Stories
Foundation Concrete Perimeter
Sewer Public Sewer
Water Public
New Construction false
Schools
Elementary Schools Grand Prairie Elementary School
Middle Schools Hickory Creek Middle School
High Schools Lincoln-Way East High School
School District 157C, 157C, 210
Others
HOA Fee Include Other
Ownership Fee Simple w/ HO Assn.
Read Less
Want to know what your home might be worth? Contact us for a FREE valuation!

Our team is ready to help you sell your home for the highest possible price ASAP
© 2024 Listings courtesy of MRED as distributed by MLS GRID. All Rights Reserved.
Bought with RE/MAX 10






