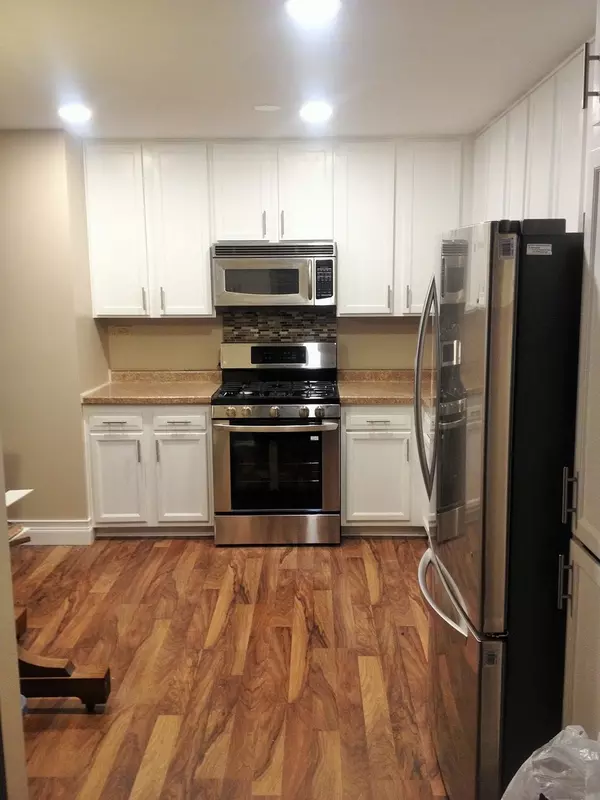$126,500
$129,900
2.6%For more information regarding the value of a property, please contact us for a free consultation.
1049 W Ogden Avenue #117 Naperville, IL 60563
2 Beds
2 Baths
1,130 SqFt
Key Details
Sold Price $126,500
Property Type Condo
Sub Type Condo
Listing Status Sold
Purchase Type For Sale
Square Footage 1,130 sqft
Price per Sqft $111
Subdivision Cress Creek
MLS Listing ID 10152073
Sold Date 02/22/19
Bedrooms 2
Full Baths 2
HOA Fees $427/mo
Year Built 1979
Annual Tax Amount $1,849
Tax Year 2017
Lot Dimensions COMMON
Property Description
Cress Creek, 2BR, 2 bath condo. End unit with no condo bordering the bedroom side, so no resident noise! Spacious 1130 sq ft with a wood burning fireplace. Newly remodeled with tile floors in baths, laminate flooring in entryway & kitchen. Brand new carpeting in living & dining rooms! New can lighting creates a modern feel. Brand new, never used subway tile shower in master bath. Gorgeous, modern vanity in master bath. Crown molding in master bedroom & bath. Wainscoat in 2nd bath. Fresh paint throughout. New A/C! All new LG appliances! Parquet floor in BR2. Opened up kitchen walls. Closets w/new oak, bi-fold doors. New, fancy 6" baseboard throughout condo. Western exposure so there's plenty of sunlight, maybe the best feature of a great condo. Great next door neighbors. Pool, clubhouse, basketball & tennis courts, a kids playground. 1.7 miles to Metra Station (Pace Bus stops in front of complex), & just over a mile to downtown Naperville! Naperville School District #203!!
Location
State IL
County Du Page
Rooms
Basement None
Interior
Interior Features Wood Laminate Floors, First Floor Bedroom
Heating Radiant
Cooling Window/Wall Units - 3+
Fireplaces Number 1
Fireplaces Type Wood Burning
Fireplace Y
Appliance Range, Dishwasher, Refrigerator
Exterior
Exterior Feature Patio, End Unit
Community Features Coin Laundry, Elevator(s), Park, Pool, Tennis Court(s)
Waterfront false
View Y/N true
Building
Sewer Public Sewer
Water Public
New Construction false
Schools
School District 203, 203, 203
Others
Pets Allowed Cats OK, Dogs OK
HOA Fee Include Heat,Water,Gas,Parking,Clubhouse,Pool,Exterior Maintenance,Lawn Care,Scavenger,Snow Removal
Ownership Condo
Special Listing Condition None
Read Less
Want to know what your home might be worth? Contact us for a FREE valuation!

Our team is ready to help you sell your home for the highest possible price ASAP
© 2024 Listings courtesy of MRED as distributed by MLS GRID. All Rights Reserved.
Bought with RE/MAX All Pro






