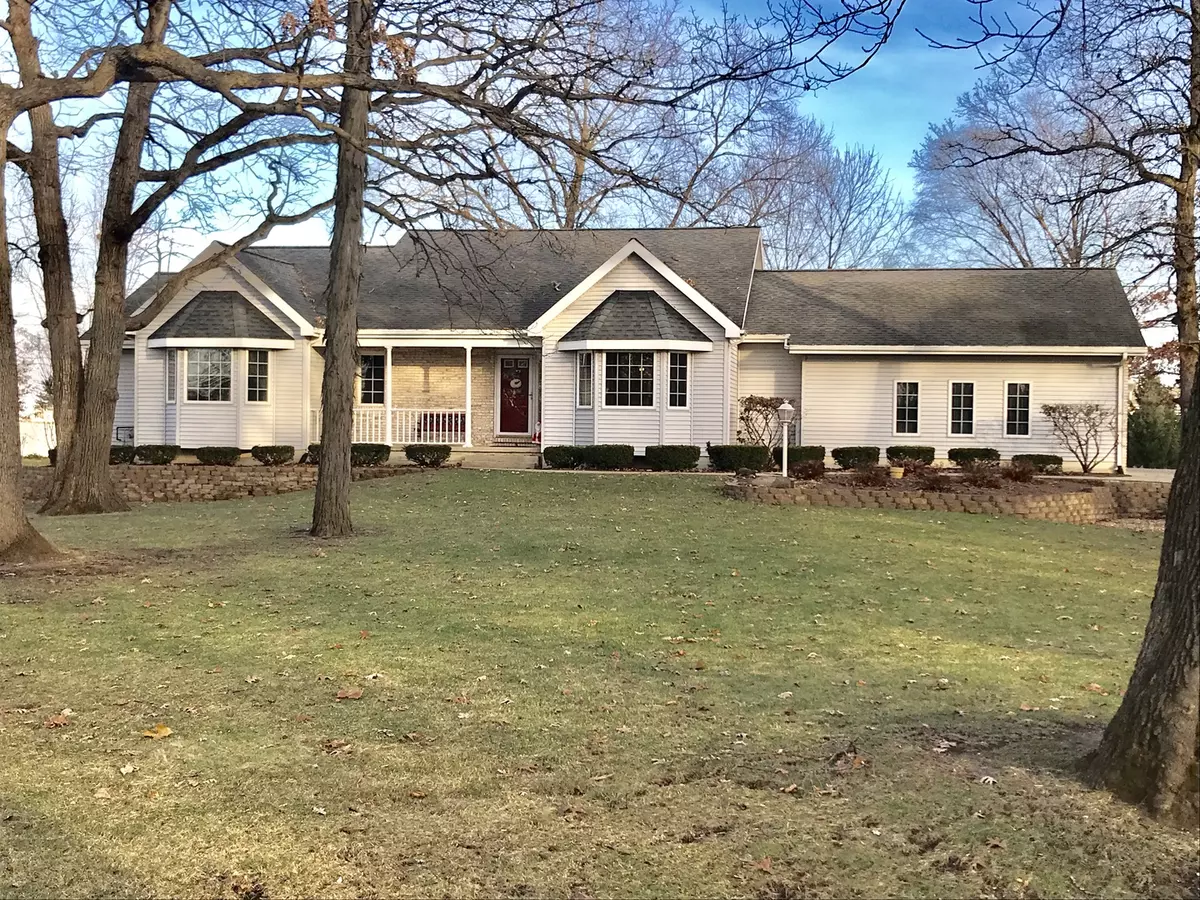$220,000
$227,900
3.5%For more information regarding the value of a property, please contact us for a free consultation.
3567 S Wayne Avenue St. Anne, IL 60964
4 Beds
2 Baths
1,991 SqFt
Key Details
Sold Price $220,000
Property Type Single Family Home
Sub Type Detached Single
Listing Status Sold
Purchase Type For Sale
Square Footage 1,991 sqft
Price per Sqft $110
MLS Listing ID 10154087
Sold Date 02/26/19
Style Traditional
Bedrooms 4
Full Baths 2
Year Built 1998
Annual Tax Amount $5,234
Tax Year 2017
Lot Size 1.127 Acres
Lot Dimensions 139.9X45X119X195X135X327
Property Description
Nestled amongst huge oak, maple, & walnut trees, this Ranch style home has a beautiful open floor plan, with a partial basement. Covered front porch greets you to a large foyer that opens to spacious kitchen, or Great Room with cathedral ceiling & gas fireplace. Updates incl. new TRANE furnace & air conditioning in 2016, and a new tankless water heater in 2016. Beautiful maple flooring and 6-panel oak doors, stained in natural maple color. The kitchen & bathroom sinks are quality Swanstone. You'll love the walk-in bay window, featured in the kitchen and master bedroom. All appliances can stay, and the laundry room incl. a laundry sink & stackable washer/dryer. Partial basement incl. a finished 4th bedroom. There is also a fully poured crawlspace under the bedrooms. Garage measures a spacious 25'4" x 23'1". Very well maintained, and extremely clean. Located 5 minutes to three golf courses. Call today for your private showing.
Location
State IL
County Kankakee
Zoning SINGL
Rooms
Basement Partial
Interior
Interior Features Vaulted/Cathedral Ceilings, Wood Laminate Floors, First Floor Bedroom, First Floor Laundry, First Floor Full Bath
Heating Natural Gas, Forced Air
Cooling Central Air
Fireplaces Number 1
Fireplaces Type Gas Starter, Heatilator
Fireplace Y
Appliance Range, Microwave, Dishwasher, Refrigerator, Washer, Dryer, Stainless Steel Appliance(s)
Exterior
Exterior Feature Storms/Screens
Garage Attached
Garage Spaces 2.0
Waterfront false
View Y/N true
Roof Type Asphalt
Building
Lot Description Wooded
Story 1 Story
Foundation Concrete Perimeter
Sewer Septic-Mechanical
Water Private Well
New Construction false
Schools
School District 111, 111, 111
Others
HOA Fee Include None
Ownership Fee Simple
Special Listing Condition None
Read Less
Want to know what your home might be worth? Contact us for a FREE valuation!

Our team is ready to help you sell your home for the highest possible price ASAP
© 2024 Listings courtesy of MRED as distributed by MLS GRID. All Rights Reserved.
Bought with McColly Real Estate






