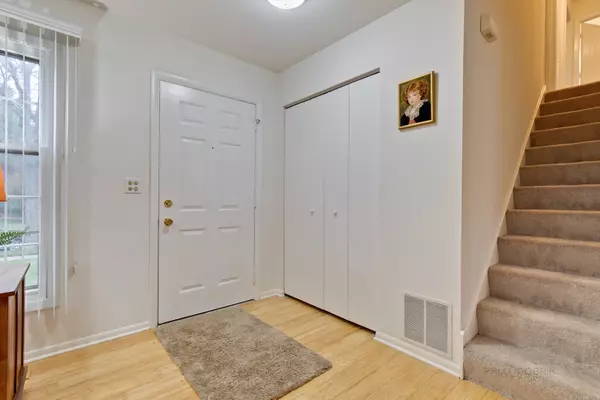$308,000
$317,500
3.0%For more information regarding the value of a property, please contact us for a free consultation.
613 HARRIS Drive Buffalo Grove, IL 60089
3 Beds
2 Baths
1,900 SqFt
Key Details
Sold Price $308,000
Property Type Single Family Home
Sub Type Detached Single
Listing Status Sold
Purchase Type For Sale
Square Footage 1,900 sqft
Price per Sqft $162
Subdivision Wellington Hills
MLS Listing ID 10157279
Sold Date 05/01/19
Bedrooms 3
Full Baths 2
Year Built 1986
Annual Tax Amount $6,919
Tax Year 2017
Lot Size 7,200 Sqft
Lot Dimensions 60X120X60X120
Property Description
Beautifully updated three bedroom home with modern renovations in the kitchen and second floor shared bath! Brand new, scratch-resistant bamboo flooring all throughout first floor! First floor offers spacious dining room and living room with skylight. Completely remodeled gourmet kitchen presents granite countertops, top-of-the-line stainless steel appliances, dimmers and eating area overlooking the family room. Open family room presents sliding door access to large patio. Remodeled second floor shared bath is adorned with porcelain tiles, quartz countertops, new tub, and fan with timer. Master suite boasts walk-in closet. Crawl space the size of the whole first floor, carpeted for storage. Open backyard is fenced in with extended patio, ideal for entertaining outdoors. Located in award-winning Stevenson school district, this home is a must-see!
Location
State IL
County Lake
Community Sidewalks, Street Lights, Street Paved
Rooms
Basement None
Interior
Interior Features Skylight(s), First Floor Laundry, First Floor Full Bath
Heating Natural Gas, Forced Air
Cooling Central Air
Fireplace N
Appliance Range, Microwave, Dishwasher, Refrigerator, Washer, Dryer, Disposal
Exterior
Exterior Feature Patio, Storms/Screens
Garage Attached
Garage Spaces 2.0
Waterfront false
View Y/N true
Roof Type Asphalt
Building
Lot Description Fenced Yard, Landscaped
Story 2 Stories
Sewer Public Sewer
Water Public
New Construction false
Schools
Elementary Schools Ivy Hall Elementary School
Middle Schools Twin Groves Middle School
High Schools Adlai E Stevenson High School
School District 96, 96, 125
Others
HOA Fee Include None
Ownership Fee Simple
Special Listing Condition None
Read Less
Want to know what your home might be worth? Contact us for a FREE valuation!

Our team is ready to help you sell your home for the highest possible price ASAP
© 2024 Listings courtesy of MRED as distributed by MLS GRID. All Rights Reserved.
Bought with Batgerel Khurelbaatar • Berkshire Hathaway HomeServices KoenigRubloff






