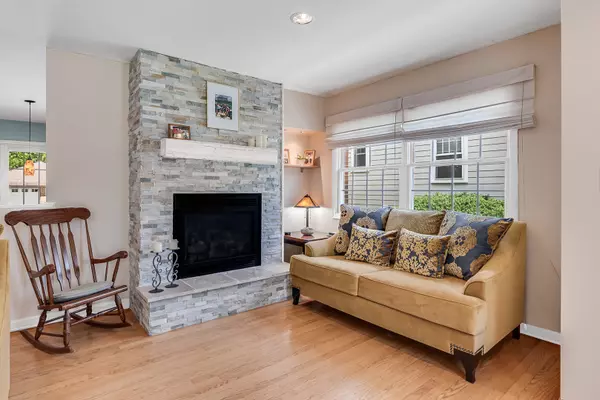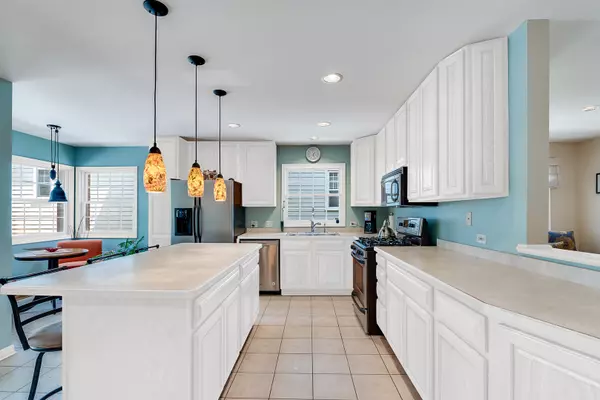$526,500
$550,000
4.3%For more information regarding the value of a property, please contact us for a free consultation.
373 W Alexander Boulevard Elmhurst, IL 60126
5 Beds
3.5 Baths
2,475 SqFt
Key Details
Sold Price $526,500
Property Type Single Family Home
Sub Type Detached Single
Listing Status Sold
Purchase Type For Sale
Square Footage 2,475 sqft
Price per Sqft $212
MLS Listing ID 10158306
Sold Date 03/15/19
Bedrooms 5
Full Baths 3
Half Baths 1
Year Built 1953
Annual Tax Amount $12,721
Tax Year 2017
Lot Dimensions 50 X 200
Property Description
Opened up and expanded in 2003, this College View 2-story is walkable to everything that makes Elmhurst such a sought-after destination - the Metra, City Centre, Wilder Park, Elmhurst Library/Art Museum/Wilder Mansion, Hawthorne Elementary & IC/ICCP campus. The home boasts dual zone HVAC, an open 1st floor with hardwood floors, full bath, home office/bedroom, large kitchen island and separate eating area and stacked stone fireplace. Upstairs there are 3 large bedrooms with fresh carpeting, volume ceilings, guest bath, and a huge master suite with sitting area and master bath. The lower level offers a bar with surround sound, laundry, exercise/5th bedroom, 1/2 bath, and lots of storage. All this on an oversized, 200 ft deep lot with detached 2 car garage. **Some photos have been digitally enhanced to show white trim, doors, kitchen**
Location
State IL
County Du Page
Community Tennis Courts, Sidewalks, Street Lights, Street Paved
Rooms
Basement Full
Interior
Interior Features Skylight(s), Bar-Dry, Hardwood Floors, First Floor Bedroom, In-Law Arrangement, First Floor Full Bath
Heating Natural Gas, Forced Air
Cooling Central Air
Fireplaces Number 1
Fireplaces Type Gas Log
Fireplace Y
Appliance Range, Microwave, Dishwasher, Refrigerator, Freezer, Washer, Dryer, Disposal
Exterior
Exterior Feature Deck, Storms/Screens, Invisible Fence
Garage Detached
Garage Spaces 2.0
Waterfront false
View Y/N true
Roof Type Asphalt
Building
Story 2 Stories
Sewer Public Sewer
Water Lake Michigan, Public
New Construction false
Schools
Elementary Schools Hawthorne Elementary School
Middle Schools Sandburg Middle School
High Schools York Community High School
School District 205, 205, 205
Others
HOA Fee Include None
Ownership Fee Simple
Special Listing Condition None
Read Less
Want to know what your home might be worth? Contact us for a FREE valuation!

Our team is ready to help you sell your home for the highest possible price ASAP
© 2024 Listings courtesy of MRED as distributed by MLS GRID. All Rights Reserved.
Bought with Redfin Corporation






