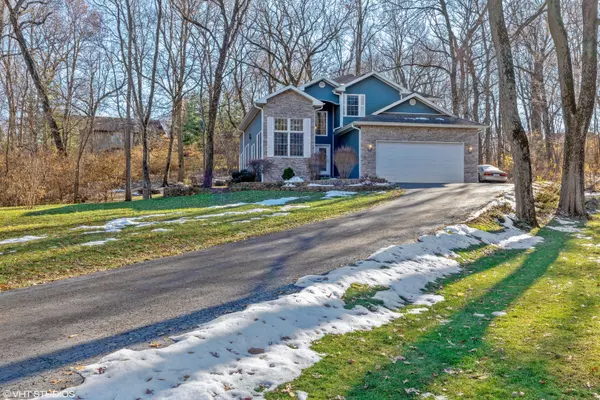$230,000
$230,000
For more information regarding the value of a property, please contact us for a free consultation.
5125 E Hamlet Circle Byron, IL 61010
4 Beds
2.5 Baths
1,600 SqFt
Key Details
Sold Price $230,000
Property Type Single Family Home
Sub Type Detached Single
Listing Status Sold
Purchase Type For Sale
Square Footage 1,600 sqft
Price per Sqft $143
MLS Listing ID 10158861
Sold Date 04/11/19
Bedrooms 4
Full Baths 2
Half Baths 1
Year Built 2004
Annual Tax Amount $5,393
Tax Year 2017
Lot Size 0.842 Acres
Lot Dimensions 53X226X220X160X163
Property Description
Come check out this beautiful 4 bedroom 3 and a half bath 2 story colonial in Byron! You'll love this grand entrance as soon as you enter the home that leads into the cozy living room complete with a gas fireplace and vaulted ceilings. The open floor plan leads you into the updated kitchen complete with stainless steel appliances and an eat in dining area. Continue upstairs to find the master suite with it's own bathroom and 3 additional bedrooms. The spacious basement is great for entertaining and includes a full bath. Furnace and A/C both new in 2018! You don't want to miss this one, make your appointment today this home won't last long!
Location
State IL
County Ogle
Rooms
Basement Full, English
Interior
Heating Natural Gas, Forced Air
Cooling Central Air
Fireplaces Number 1
Fireplaces Type Gas Log
Fireplace Y
Exterior
Garage Attached
Garage Spaces 2.0
Waterfront false
View Y/N true
Roof Type Asphalt
Building
Story 2 Stories
Sewer Septic-Private
Water Public
New Construction false
Schools
Elementary Schools Highland Elementary School
Middle Schools Meridian Jr. High School
High Schools Stillman Valley High School
School District 223, 223, 223
Others
HOA Fee Include None
Ownership Fee Simple
Special Listing Condition None
Read Less
Want to know what your home might be worth? Contact us for a FREE valuation!

Our team is ready to help you sell your home for the highest possible price ASAP
© 2024 Listings courtesy of MRED as distributed by MLS GRID. All Rights Reserved.
Bought with Quin Kruger • RE/MAX of Rock Valley LTD






