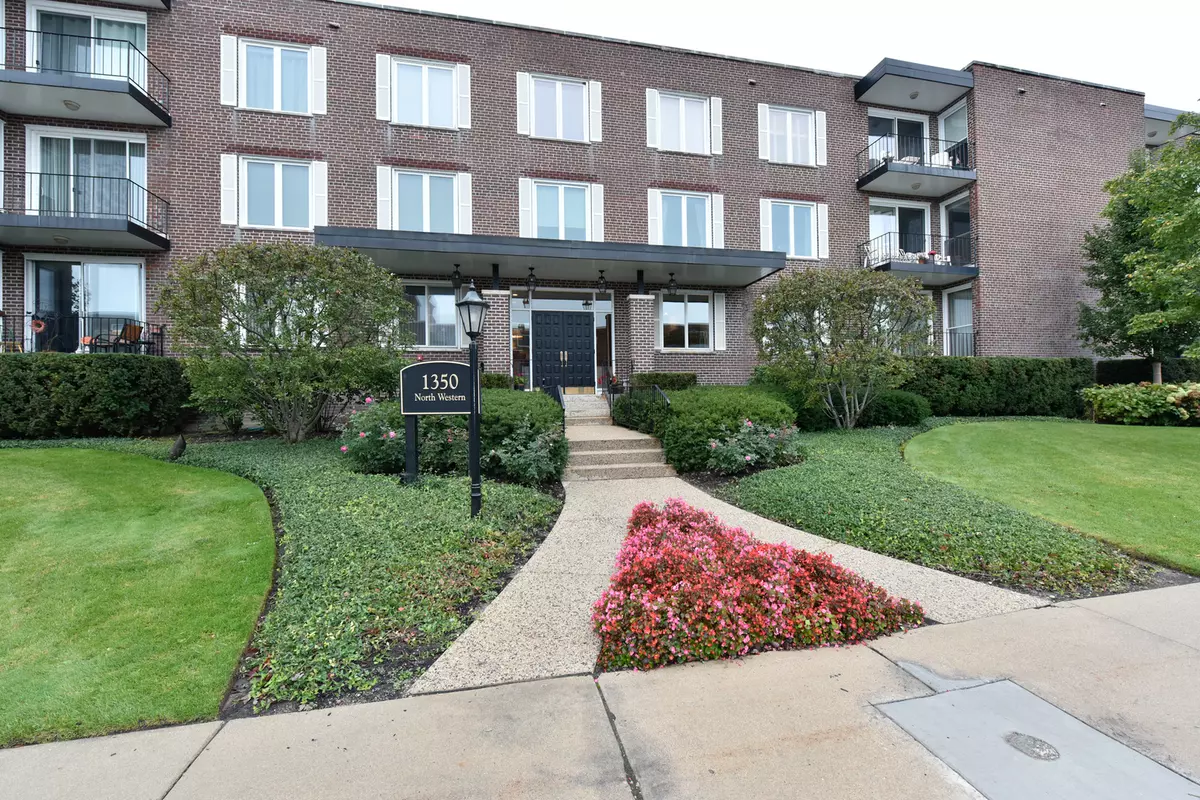$250,000
$275,000
9.1%For more information regarding the value of a property, please contact us for a free consultation.
1350 N Western Avenue #211 Lake Forest, IL 60045
2 Beds
2 Baths
1,530 SqFt
Key Details
Sold Price $250,000
Property Type Condo
Sub Type Condo
Listing Status Sold
Purchase Type For Sale
Square Footage 1,530 sqft
Price per Sqft $163
Subdivision Crystal Point
MLS Listing ID 10158781
Sold Date 06/04/19
Bedrooms 2
Full Baths 2
HOA Fees $363/mo
Year Built 1972
Annual Tax Amount $2,556
Tax Year 2017
Lot Dimensions COMMON GROUNDS
Property Description
Move in ready! Beautifully maintained second floor, east facing, Crystal Point condo. Features 1,530 square feet with 2 bedrooms & 2 baths. Kitchen remodeled in 2010 with maple cabinets, corion counters & tumbled marble backsplash. New stainless steel appliances, 2017. Hardwood floors in DR & LR. Sliding glass doors lead from living room to outdoor balcony. Bedrooms freshly painted with new carpet. Spacious Master bedroom with huge walk-in closet and private bath. New in-unit washer & dryer, 2015. One heated underground garage space with storage cage. Elevator building with exercise room & party room. Outdoor pool for summer fun. Outstanding location near restaurants, grocery store, downtown Market Square, Metra train and Lake Forest Beach.
Location
State IL
County Lake
Rooms
Basement None
Interior
Interior Features Elevator, Hardwood Floors
Heating Electric
Cooling Central Air
Fireplace Y
Appliance Range, Microwave, Dishwasher, Refrigerator
Exterior
Exterior Feature Balcony, In Ground Pool
Garage Attached
Garage Spaces 1.0
Pool in ground pool
Community Features Elevator(s), Exercise Room, Storage, Party Room, Pool
Waterfront false
View Y/N true
Roof Type Asphalt
Building
Lot Description Common Grounds
Foundation Concrete Perimeter
Sewer Public Sewer
Water Lake Michigan
New Construction false
Schools
Elementary Schools Sheridan Elementary School
Middle Schools Deer Path Middle School
High Schools Lake Forest High School
School District 67, 67, 115
Others
Pets Allowed No
HOA Fee Include TV/Cable,Exercise Facilities,Pool,Exterior Maintenance,Lawn Care,Scavenger,Snow Removal
Ownership Condo
Special Listing Condition None
Read Less
Want to know what your home might be worth? Contact us for a FREE valuation!

Our team is ready to help you sell your home for the highest possible price ASAP
© 2024 Listings courtesy of MRED as distributed by MLS GRID. All Rights Reserved.
Bought with Lisa Trace • Griffith, Grant & Lackie






