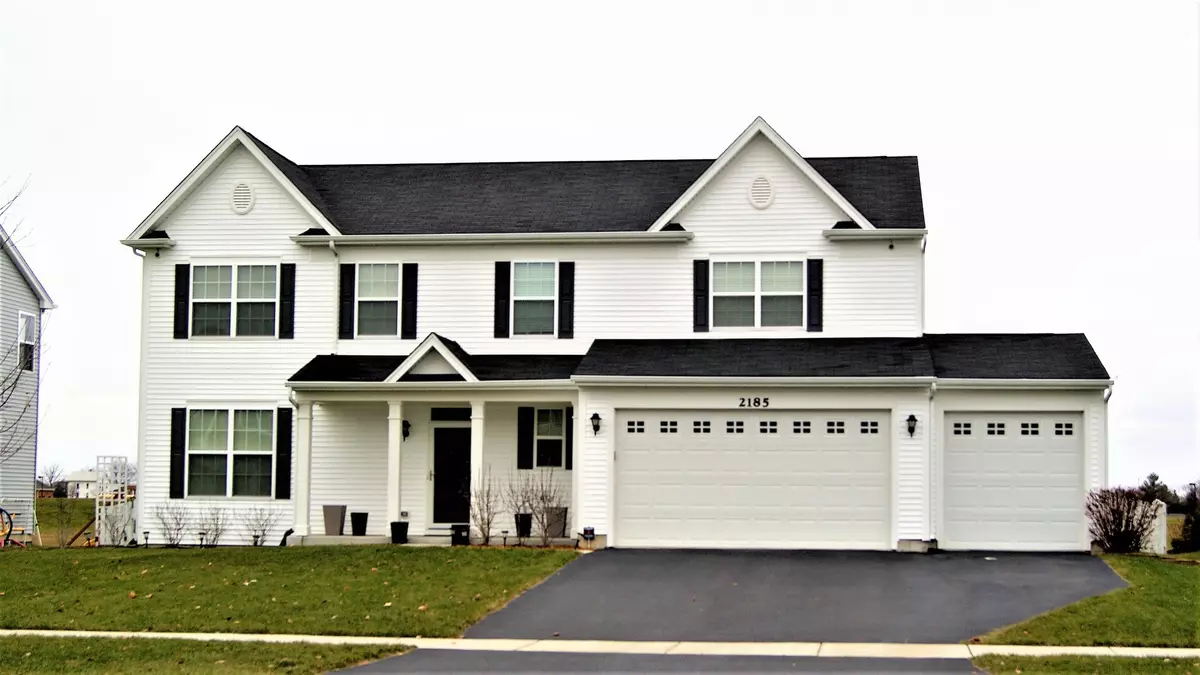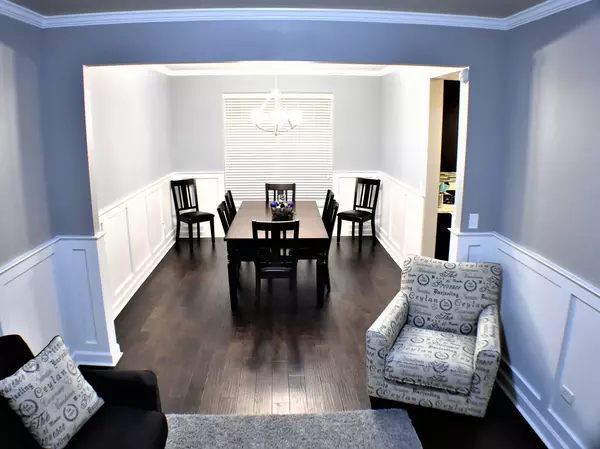$371,000
$349,900
6.0%For more information regarding the value of a property, please contact us for a free consultation.
2185 Misty Creek Trail Bolingbrook, IL 60490
4 Beds
3.5 Baths
2,521 SqFt
Key Details
Sold Price $371,000
Property Type Single Family Home
Sub Type Detached Single
Listing Status Sold
Purchase Type For Sale
Square Footage 2,521 sqft
Price per Sqft $147
MLS Listing ID 10159626
Sold Date 04/02/19
Bedrooms 4
Full Baths 3
Half Baths 1
HOA Fees $29/ann
Year Built 2015
Annual Tax Amount $7,888
Tax Year 2017
Lot Dimensions LESS THAN .25
Property Description
Exquisite home in the Heart of it All. Surrounded by all 3 Plainfield Schools with the backyard over looking the elementary and middle schools, 5 minutes from Interstate 55 and shopping for all your needs. This 5 bed 3 1/2 bath 3 car garage home has exceptional finishes and upgrades including 42" kitchen cabinets, granite counter tops, and SS appliances. Engineered hardwood flooring, beautiful light fixtures, elegant crown molding and wainscoting throughout the main level. Over-sized Master Bedroom with a spectacular custom built-in closet, floor to ceiling glass doors in the Master Bathroom. An astonishing finished basement, could be an in-law suite adding the perfect open space for all your needs and desires, flex room, extra bedroom, wraparound walk in-closet and a breathtaking full bathroom with Marble tile and floor to ceiling glass shower doors. Immaculately cared for lawn with an in-ground sprinkler system. This home also includes an alarm system and video surveillance.
Location
State IL
County Will
Rooms
Basement Full
Interior
Interior Features Wood Laminate Floors, Second Floor Laundry, Built-in Features, Walk-In Closet(s)
Heating Natural Gas, Forced Air
Cooling Central Air
Fireplace N
Appliance Range, Microwave, Dishwasher, High End Refrigerator, Freezer, Washer, Dryer, Disposal, Stainless Steel Appliance(s)
Exterior
Exterior Feature Porch, Storms/Screens
Garage Attached
Garage Spaces 3.0
Waterfront false
View Y/N true
Roof Type Asphalt
Building
Story 2 Stories
Sewer Public Sewer
Water Public
New Construction false
Schools
Elementary Schools Bess Eichelberger Elementary Sch
Middle Schools John F Kennedy Middle School
High Schools Plainfield East High School
School District 202, 202, 202
Others
HOA Fee Include None
Ownership Fee Simple w/ HO Assn.
Special Listing Condition Home Warranty, Corporate Relo
Read Less
Want to know what your home might be worth? Contact us for a FREE valuation!

Our team is ready to help you sell your home for the highest possible price ASAP
© 2024 Listings courtesy of MRED as distributed by MLS GRID. All Rights Reserved.
Bought with Failla Realty






