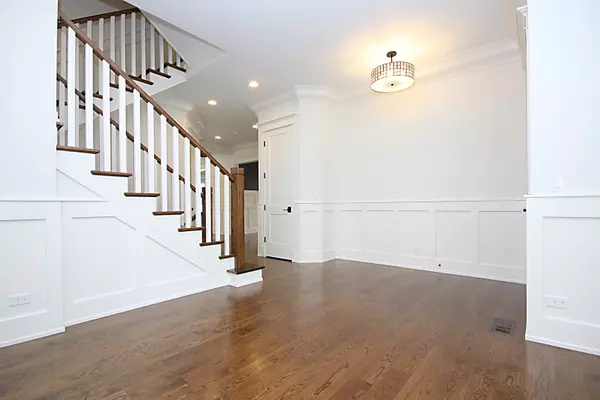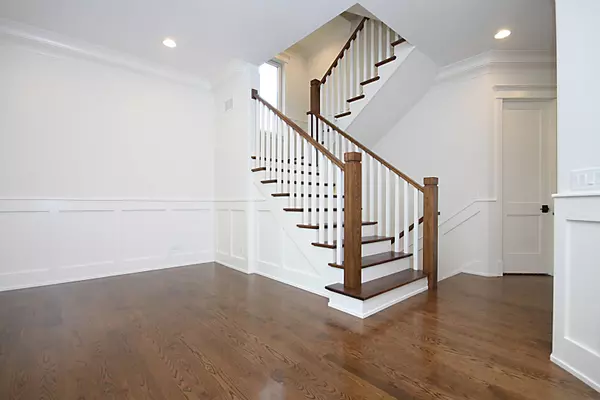$954,600
$899,000
6.2%For more information regarding the value of a property, please contact us for a free consultation.
367 N Ridgeland Avenue Elmhurst, IL 60126
4 Beds
3.5 Baths
3,656 SqFt
Key Details
Sold Price $954,600
Property Type Single Family Home
Sub Type Detached Single
Listing Status Sold
Purchase Type For Sale
Square Footage 3,656 sqft
Price per Sqft $261
MLS Listing ID 10159690
Sold Date 07/16/19
Style Traditional
Bedrooms 4
Full Baths 3
Half Baths 1
Year Built 2019
Annual Tax Amount $5,879
Tax Year 2017
Lot Size 8,315 Sqft
Lot Dimensions 50 X 166
Property Description
New to Be Built! Incredible Builder recognized for thoughtful Architectural Design, Functional Floor Plans, and Timeless Finishes offers an Exceptional New Home with 4 Bedrooms, 3.5 Baths and over 3600 Sq. Ft. of Luxurious Living Space. Welcome to rich Hardwood Floors, Eye-Catching Millwork, Wainscoting, Coffered Ceilings and Designer Lighting. Open Chef's Kitchen w/ Custom Cabinetry, Expansive Island, Quartz Counter-tops, Tiled Back-splash & Kitchen Aid Appliances. Refined Elegance Family Room w/ FP, Mantle & Custom Built-in Cabinetry! Master Suite Provides Generous Space, Trey Ceiling w/in Ceiling Lighting, Generous His/Her Walk In Closet. Pamper yourself in a Opulent Bath, Custom Vanities, & 2-person Separate Shower. Full Unfinished 9' Basement. 2 Car Garage, Paver Patio , Vinyl Fenced Yard, Landscaped & Sodded Lot. Excellent Location, Walk to Downtown Elmhurst! Visit Similar home with Finished Basement at 371 Highview priced at $950,000 with 2/28/2019 Delivery(MLS # 10157665)!
Location
State IL
County Du Page
Community Sidewalks, Street Lights, Street Paved
Rooms
Basement Full
Interior
Interior Features Vaulted/Cathedral Ceilings, Hardwood Floors, Second Floor Laundry
Heating Natural Gas, Forced Air, Sep Heating Systems - 2+, Zoned
Cooling Central Air
Fireplaces Number 1
Fireplaces Type Gas Log, Gas Starter, Heatilator
Fireplace Y
Appliance Double Oven, Microwave, Dishwasher, High End Refrigerator, Washer, Dryer, Disposal, Stainless Steel Appliance(s), Wine Refrigerator, Range Hood
Exterior
Exterior Feature Patio, Porch, Brick Paver Patio, Storms/Screens
Garage Attached
Garage Spaces 2.0
Waterfront false
View Y/N true
Roof Type Asphalt
Building
Lot Description Fenced Yard, Landscaped
Story 3 Stories
Foundation Concrete Perimeter
Sewer Public Sewer
Water Lake Michigan, Public
New Construction true
Schools
Elementary Schools Emerson Elementary School
Middle Schools Churchville Middle School
High Schools York Community High School
School District 205, 205, 205
Others
HOA Fee Include None
Ownership Fee Simple
Special Listing Condition None
Read Less
Want to know what your home might be worth? Contact us for a FREE valuation!

Our team is ready to help you sell your home for the highest possible price ASAP
© 2024 Listings courtesy of MRED as distributed by MLS GRID. All Rights Reserved.
Bought with Theresa Hill • L.W. Reedy Real Estate






