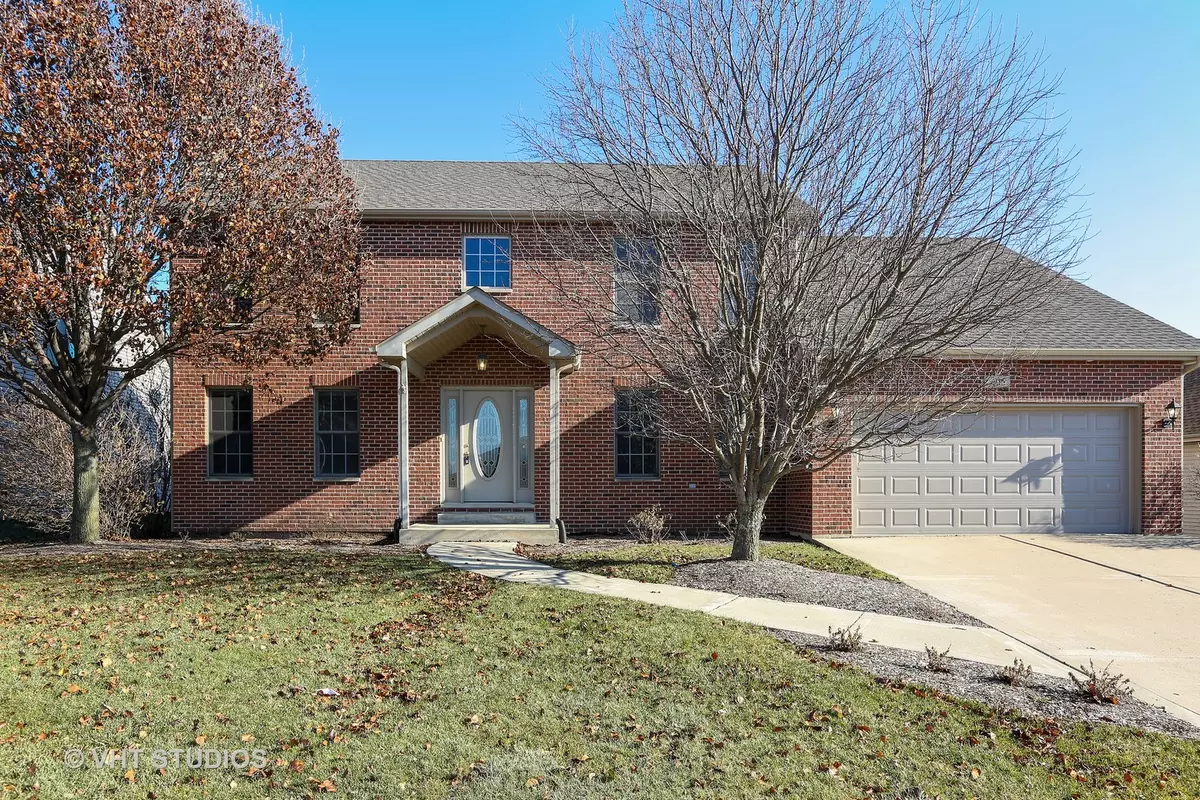$297,000
$299,000
0.7%For more information regarding the value of a property, please contact us for a free consultation.
706 Clifford Drive Minooka, IL 60447
4 Beds
3.5 Baths
2,900 SqFt
Key Details
Sold Price $297,000
Property Type Single Family Home
Sub Type Detached Single
Listing Status Sold
Purchase Type For Sale
Square Footage 2,900 sqft
Price per Sqft $102
Subdivision Grand Ridge
MLS Listing ID 10160190
Sold Date 05/07/19
Style Colonial
Bedrooms 4
Full Baths 3
Half Baths 1
Year Built 2003
Annual Tax Amount $7,480
Tax Year 2017
Lot Size 9,626 Sqft
Lot Dimensions 77X125X77X125
Property Description
This custom home greets you with a beautiful foyer, oak flooring & oak trim that flow throughout an open floor plan. As you enter, on your right is a den/bedroom. To your left the spacious living room with an elegant fireplace open to the formal dining area & leads to the Kitchen. There you find access to the laundry room, plenty of cabinets, an island, stainless steel appliances, a walk-in pantry & an eating area with access to the brick paver patio. Also, the kitchen opens to a over-sized family room with vaulted ceilings. Upstairs is a wonderful master bedroom with hardwood flooring, a huge walk-in closet & a sitting area that can be converted to a 5th bedroom/nursery. The master bath includes a skylight, double sinks, separate Jacuzzi tub/shower & an huge linen closet. The other 3 bedrooms are lined with carpeting & boast with natural lighting. This home has a finished basement with full bathroom & 2 1/2 garage. Plus all new furnace, sump pump, garage door, roof & siding too!
Location
State IL
County Grundy
Rooms
Basement Full
Interior
Interior Features Vaulted/Cathedral Ceilings, Skylight(s), Hardwood Floors, First Floor Bedroom, First Floor Laundry
Heating Natural Gas
Cooling Central Air
Fireplaces Number 1
Fireplace Y
Appliance Range, Microwave, Dishwasher, Refrigerator, Washer, Dryer, Stainless Steel Appliance(s)
Exterior
Garage Attached
Garage Spaces 2.0
Waterfront false
View Y/N true
Building
Story 2 Stories
Sewer Public Sewer
Water Public
New Construction false
Schools
School District 201, 201, 111
Others
HOA Fee Include None
Ownership Fee Simple
Special Listing Condition Corporate Relo
Read Less
Want to know what your home might be worth? Contact us for a FREE valuation!

Our team is ready to help you sell your home for the highest possible price ASAP
© 2024 Listings courtesy of MRED as distributed by MLS GRID. All Rights Reserved.
Bought with Jake Jakovich • Realty Executives Success






