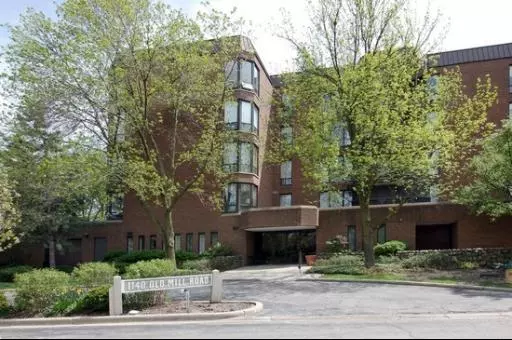$360,000
$369,000
2.4%For more information regarding the value of a property, please contact us for a free consultation.
1140 Old Mill Road #203F Hinsdale, IL 60521
2 Beds
2 Baths
1,821 SqFt
Key Details
Sold Price $360,000
Property Type Condo
Sub Type Condo
Listing Status Sold
Purchase Type For Sale
Square Footage 1,821 sqft
Price per Sqft $197
Subdivision Graue Mill
MLS Listing ID 10160616
Sold Date 03/29/19
Bedrooms 2
Full Baths 2
HOA Fees $772/mo
Year Built 1980
Annual Tax Amount $3,653
Tax Year 2017
Lot Dimensions COMMON
Property Description
ONE OF THE BEST 2 BEDRM SPLIT LAYOUTS IN GRAUE MILL. CORNER UNIT WITH THREE EXPOSURES, NORTH, SOUTH AND WEST. WATCH FLORA AND FAUNA THROUGH THE CEILING TO FLOOR WINDOWS. POND VIEW THROUGH LIVING AND DINING AREAS. JUST PAINTED. REDONE HARDWOOD FLOORS. NEWER KITCHEN AND MASTER BATH. LOTS OF CLOSETS AND STORAGE. IN UNIT LAUNDRY. SHORT WALK FROM ELEVATOR TO UNIT. HEATED GARAGE WITH TWO SPACES. 24 HR GATEHOUSE AND SECURE BUILDING. WELL MAINTAINED GROUNDS WITH POOL, TENNIS, PARK AND PUTTING GREEN. MOVE RIGHT IN. PERFECT CONDITION.
Location
State IL
County Du Page
Rooms
Basement None
Interior
Interior Features Elevator, Hardwood Floors, Laundry Hook-Up in Unit, Storage
Heating Electric, Forced Air, Baseboard
Cooling Central Air
Fireplaces Number 1
Fireplaces Type Wood Burning
Fireplace Y
Appliance Microwave, Dishwasher, High End Refrigerator, Washer, Dryer, Disposal, Cooktop, Built-In Oven
Exterior
Exterior Feature Balcony, In Ground Pool, Storms/Screens, End Unit, Cable Access
Garage Attached
Garage Spaces 2.0
Pool in ground pool
Community Features Bike Room/Bike Trails, Elevator(s), Storage, On Site Manager/Engineer, Park, Party Room, Sundeck, Pool, Security Door Lock(s), Tennis Court(s)
Waterfront false
View Y/N true
Roof Type Other
Building
Lot Description Common Grounds, Nature Preserve Adjacent, Landscaped, Pond(s), Water View, Wooded
Foundation Concrete Perimeter
Sewer Public Sewer
Water Lake Michigan
New Construction false
Schools
Elementary Schools Monroe Elementary School
Middle Schools Clarendon Hills Middle School
High Schools Hinsdale Central High School
School District 181, 181, 86
Others
Pets Allowed Cats OK, Dogs OK, Size Limit
HOA Fee Include Water,Insurance,Security,TV/Cable,Clubhouse,Pool,Exterior Maintenance,Lawn Care,Scavenger,Snow Removal,Internet
Ownership Condo
Special Listing Condition None
Read Less
Want to know what your home might be worth? Contact us for a FREE valuation!

Our team is ready to help you sell your home for the highest possible price ASAP
© 2024 Listings courtesy of MRED as distributed by MLS GRID. All Rights Reserved.
Bought with L.W. Reedy Real Estate






